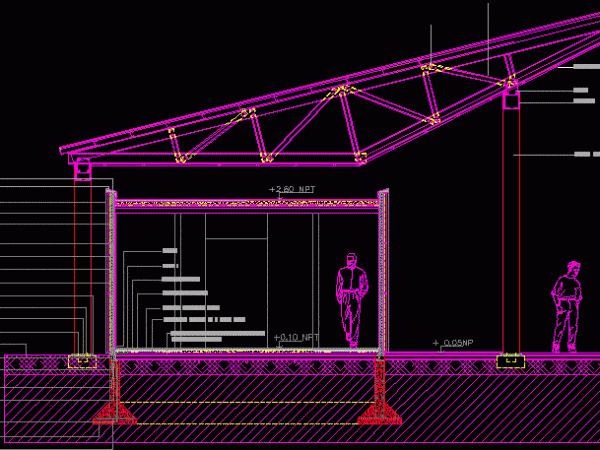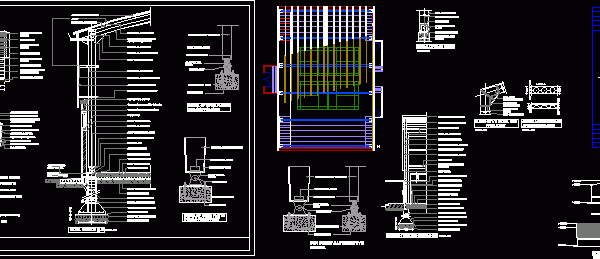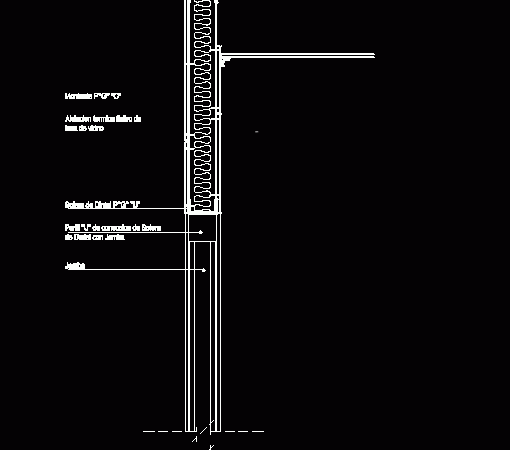
Framing Steel Building Systems DWG Block for AutoCAD
STEEL FRAMING SYSTEMS CONSTRUCTION Drawing labels, details, and other text information extracted from the CAD file (Translated from Spanish): stiffener of the soul, ridge edge, galvanized corrugated sheet, belt, expanded…




