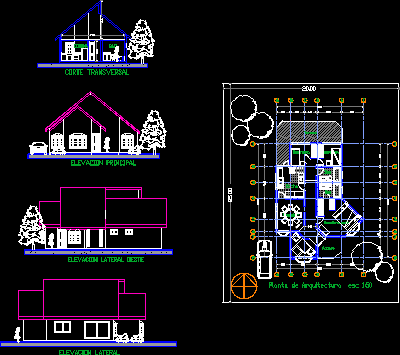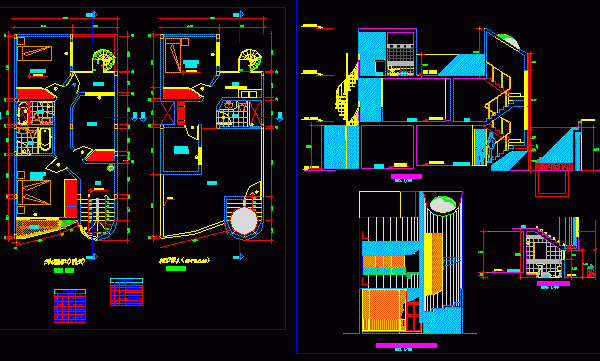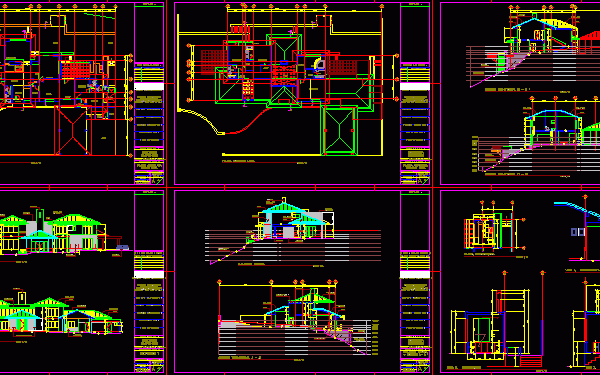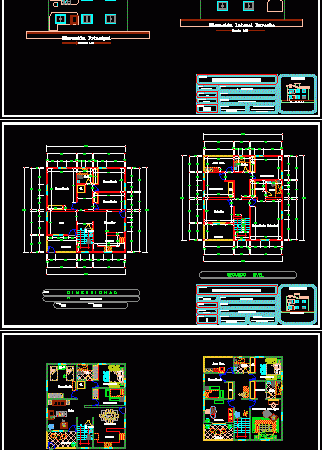
Architect’s House DWG Section for AutoCAD
Lateral and frontal views – Plant – Elevation – Section Drawing labels, details, and other text information extracted from the CAD file (Translated from Spanish): kitchen, living room, dining room,…

Lateral and frontal views – Plant – Elevation – Section Drawing labels, details, and other text information extracted from the CAD file (Translated from Spanish): kitchen, living room, dining room,…

Housing three levels with frontal retreat – Architecture Drawing labels, details, and other text information extracted from the CAD file (Translated from Spanish): elevated eternit tank, american standard, porcelain –…

Furniture plant first level- Furniture plant second level – Posterior and frontal elevation – Lateral elevation and section A-A;Sections B-B and C-C. Barbecue details Drawing labels, details, and other text…

File with DWG extension Two levels – Architectonic plants first and second levels – Frontal and lateral elevations Drawing labels, details, and other text information extracted from the CAD file…

Motor control Center – Isometric views – Frontal and later views – Elevation Drawing labels, details, and other text information extracted from the CAD file (Translated from Spanish): front view,…
