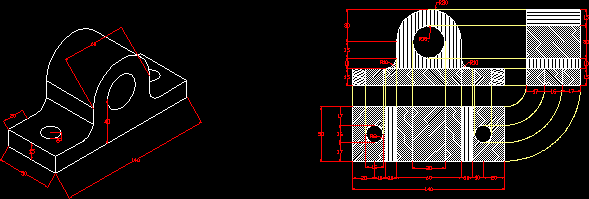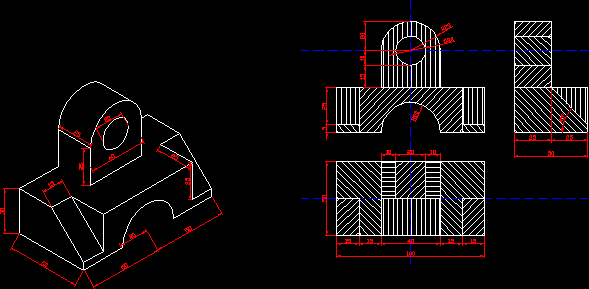
Milling Cutter DWG Block for AutoCAD
Frontal mill different edges Raw text data extracted from CAD file: Language N/A Drawing Type Block Category Drawing with Autocad Additional Screenshots File Type dwg Materials Measurement Units Footprint Area…

Frontal mill different edges Raw text data extracted from CAD file: Language N/A Drawing Type Block Category Drawing with Autocad Additional Screenshots File Type dwg Materials Measurement Units Footprint Area…

ISOMETRIC FIGURES 30 – 30;VIEWS PLAN; lateral; frontal Raw text data extracted from CAD file: Language N/A Drawing Type Block Category Drawing with Autocad Additional Screenshots File Type dwg Materials…

DRAWINGS MADE WITH ISOMETRICS 30-30 WITH PLANT AND FRONTAL AND LATERAL VIEW Raw text data extracted from CAD file: Language N/A Drawing Type Block Category Drawing with Autocad Additional Screenshots…

A project of 2 storeys rustic house for a single family. Drawings include Architectural plans and elevations. The design incorporates 3 bedrooms with private bathroom for each, living room, kitchen, and terrace. Language…
