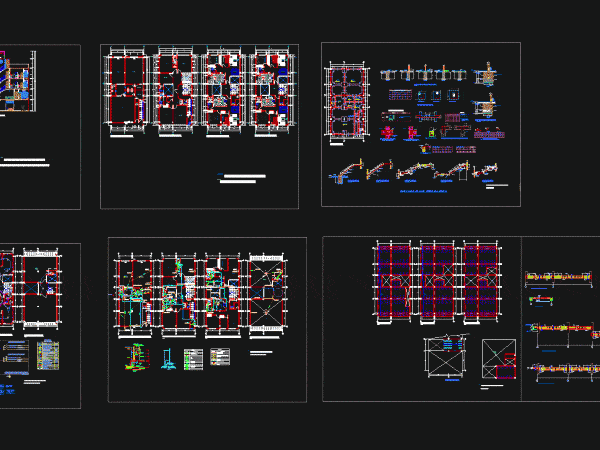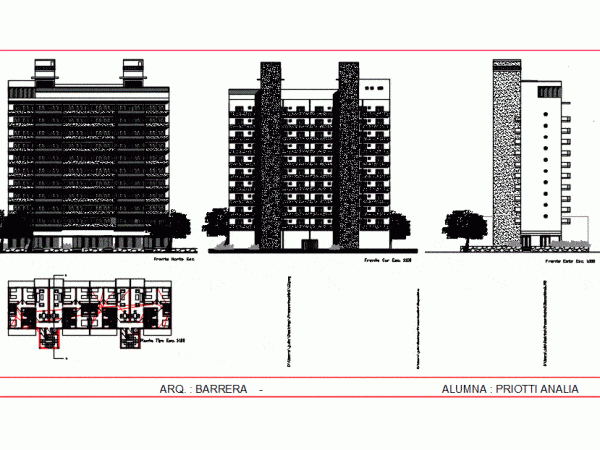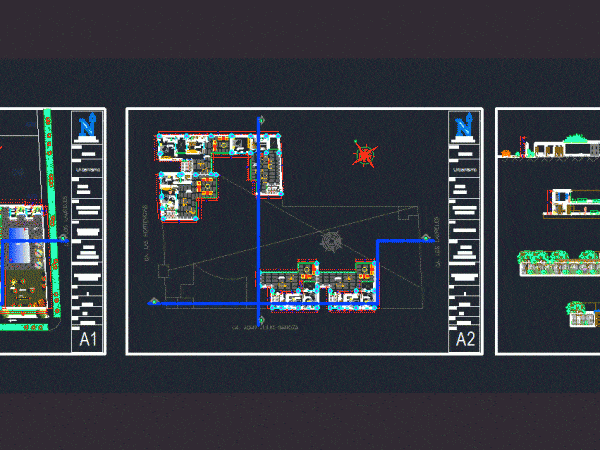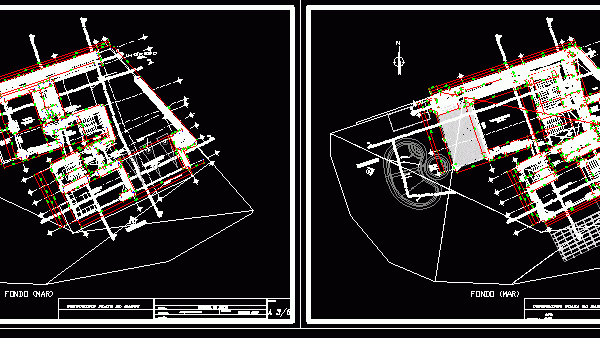
Multi Housing 3 Levels DWG Block for AutoCAD
OUT FIRST FLOOR TWO FRONTS 3 STORES En Suite and deposit SECOND FLOOR: 5 OFFICES en suite and 2 bathrooms in waiting room THIRD AND FOURTH FLOOR: 2 apartments per…

OUT FIRST FLOOR TWO FRONTS 3 STORES En Suite and deposit SECOND FLOOR: 5 OFFICES en suite and 2 bathrooms in waiting room THIRD AND FOURTH FLOOR: 2 apartments per…

Different plant floor and cuts and fronts Drawing labels, details, and other text information extracted from the CAD file (Translated from Catalan): ground floor, basement, terrace, type plant, bi, cistern,…

Condominium. Spaces well distributed; It has sum; housing for people with different abilities; They have two main fronts; green area and gives a better view each house. – Plants –…

Located in the former Convent in Leeds city center has 2 fronts, the main entrance is on Calle San Jose. This project contains environments as Directors; Salas Permanent, Temporary, Restaurant,…

Two-family beach house on three levels which are accessed by the third level and it fronts the sea Drawing labels, details, and other text information extracted from the CAD file…
