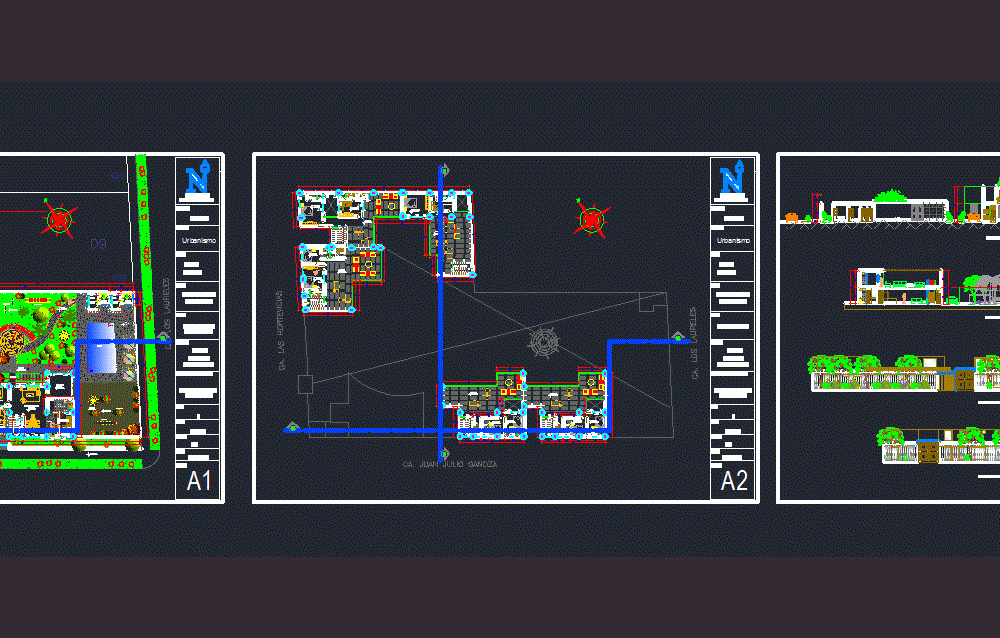
Condominium DWG Block for AutoCAD
Condominium. Spaces well distributed; It has sum; housing for people with different abilities; They have two main fronts; green area and gives a better view each house. – Plants – Cortes
Drawing labels, details, and other text information extracted from the CAD file (Translated from Spanish):
p. of arq enrique guerrero hernández., p. of arq Adriana. rosemary arguelles., p. of arq francisco espitia ramos., p. of arq hugo suárez ramírez., sec., ca. juan julio ganoza, ca. the hortencias, ca. the laurels, faculty, school, course, chair, student designer, cycle, class, scale, date, sheet, architecture, town planning, workshop, donate carbonell, jhared cesar, iii, theme, residential complex, plan, general zones, in urb. california, projects ii, gonzales saavedra, architect, machine room, ss.hh, bedroom nurse, bedroom, sum, artist’s workshop, dining room, work area, room, kitchenette, public, low rise, top, orthogonal, swing, handrail, slide, surveillance, mabel evelina, university, private north, study, kitchen, dressing women, banking, locker, dining room, warehouse, pool, garage, sidewalk, bedroom service, dressing men, showers men, women showers, terrace, patio, parking, income, housing type a, housing type b, housing type c, housing type d, housing type e, garden, grass, adjoining, cuts, court bb, court aa, frontal elevation, lateral elevation, elevations
Raw text data extracted from CAD file:
| Language | Spanish |
| Drawing Type | Block |
| Category | Condominium |
| Additional Screenshots | |
| File Type | dwg |
| Materials | Other |
| Measurement Units | Metric |
| Footprint Area | |
| Building Features | Garden / Park, Pool, Deck / Patio, Garage, Parking |
| Tags | apartment, autocad, block, building, condo, condominium, distributed, DWG, eigenverantwortung, Family, fronts, green, group home, grup, Housing, main, mehrfamilien, multi, multifamily housing, ownership, partnerschaft, partnership, people, spaces, sum |

