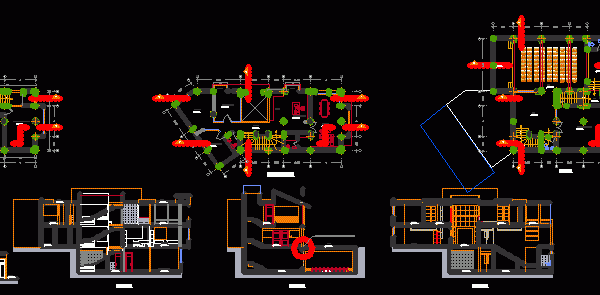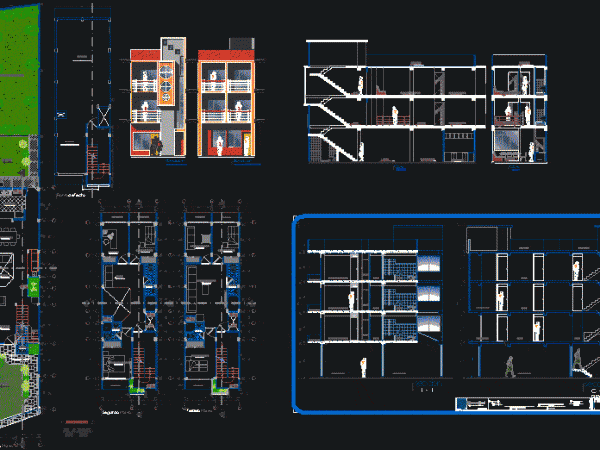
One Family Housing, A Haven DWG Plan for AutoCAD
It is a residence that meets the function of being a refuge – plans – elevations – sections – furniture and materials Drawing labels, details, and other text information extracted…

It is a residence that meets the function of being a refuge – plans – elevations – sections – furniture and materials Drawing labels, details, and other text information extracted…

Project management is a building in a rural village center, whose function is to provide offices for the public administration of the site. The site is special for the type…

Very detailed project, each room has furniture in each respective function. Drawing labels, details, and other text information extracted from the CAD file (Translated from Spanish): hall, sshh, workroom, video…

User community achievement was made a little study and the result is a functional space function – form Drawing labels, details, and other text information extracted from the CAD file…

project name: house studio location: Amman – Jordan area : 46.59 m2 function: bed room; sitting area;work space;kitchen;bath room and parking Drawing labels, details, and other text information extracted from…
