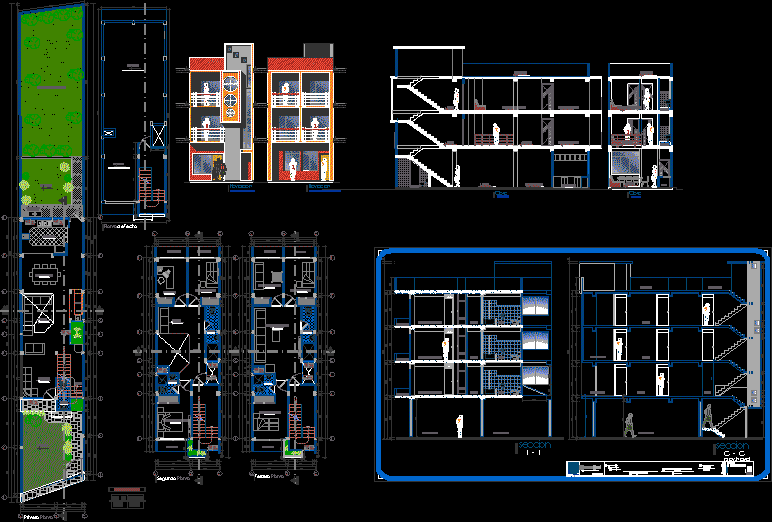
Housing Narrow Field DWG Block for AutoCAD
User community achievement was made a little study and the result is a functional space function – form
Drawing labels, details, and other text information extracted from the CAD file (Translated from Spanish):
v.f., sac., polished cemneto floor, be, be familiar, terrace, room, mr. hector aquino berrocal y esposa, urb. hyacinth rivers, hope – the tambo, huancayo, dorm. simple, hall, terrace, c.l., s.h., roof, entrance, deposit, department: junin, province: satipo, district: rio negro, contains, dorm. leaf, dorm. parents, resibo, dining room, bar, dep., kitchen, study, roof, npt, garden, garden area, hall, bathroom, room j., dorm. hojo, dorm. visit, alf., alum., anch., al. v., legend windows, —-, patio, service, floor of paquet, cement floor, polished and colored, plants cuts elevation, projected :, owner :, dis.:, location :, prof. responsible :, plane :, stage :, date :, esc :, sheet no., file., cad :, studioaqr.ames, indicated, est. aeq-. ames rodriguez, new building license, detached house, dist.:, prov.:, location:, tambo, dept .:, design :, cad :, contains :, elevations, project :, architecture, junin, umuto – el tambo, huancayo, pz. antonio rivas
Raw text data extracted from CAD file:
| Language | Spanish |
| Drawing Type | Block |
| Category | House |
| Additional Screenshots |
 |
| File Type | dwg |
| Materials | Other |
| Measurement Units | Metric |
| Footprint Area | |
| Building Features | Garden / Park, Deck / Patio |
| Tags | apartamento, apartment, appartement, aufenthalt, autocad, block, casa, chalet, community, detached, dwelling unit, DWG, field, form, function, functional, haus, home, house, Housing, logement, maison, narrow, residên, residence, space, study, unidade de moradia, user, villa, wohnung, wohnung einheit |

