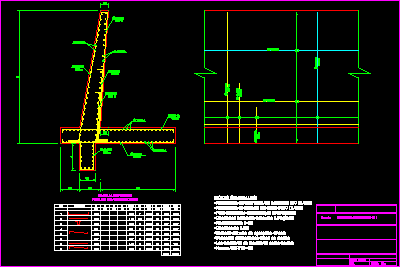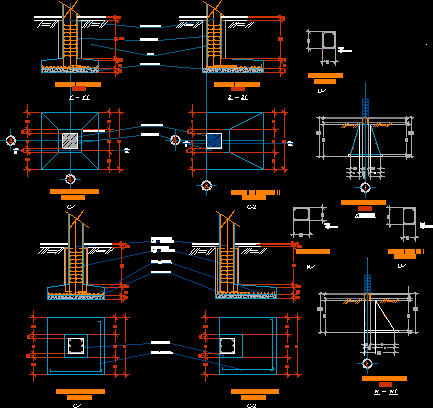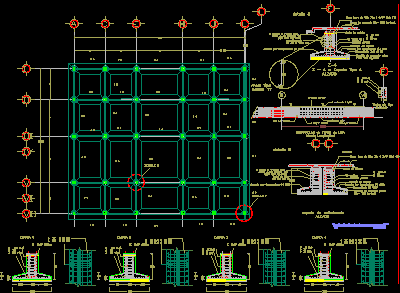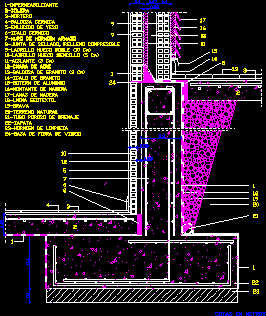
Contention Wall Cantilever DWG Block for AutoCAD
Concrete armed wall of contention design by the norm ACI with iron schedule Drawing labels, details, and other text information extracted from the CAD file (Translated from Spanish): Pos, scheme,…

Concrete armed wall of contention design by the norm ACI with iron schedule Drawing labels, details, and other text information extracted from the CAD file (Translated from Spanish): Pos, scheme,…

Armed of isolated footings and columns – Specifications Drawing labels, details, and other text information extracted from the CAD file (Translated from Spanish): Design project construction, Integral architecture, Intermediate foundation,…

armed of footings – Details Drawing labels, details, and other text information extracted from the CAD file (Translated from Spanish): graphic scale, Mts., Grout, Temperature-armed, Shoe slip, Rods, Casting joint,…

Foundation wall in cellar – Shoe of foundation with wall start up – Isolated coat Drawing labels, details, and other text information extracted from the CAD file (Translated from Spanish):…

Details of contention walls with soleras – Walls contention – Several details -Sections Drawing labels, details, and other text information extracted from the CAD file (Translated from Spanish): minimum, scale,…
