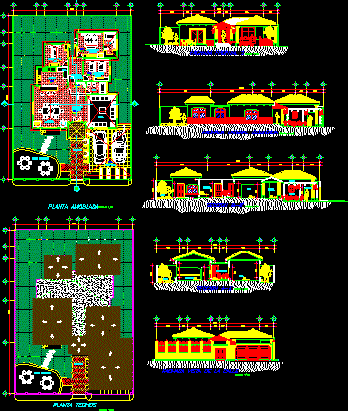
Project Residencial Housing – One Level DWG Full Project for AutoCAD
Project hiusing with one plant in californian type – Include plants – Sections – Facades – Furnished and with dimensions Drawing labels, details, and other text information extracted from the…




