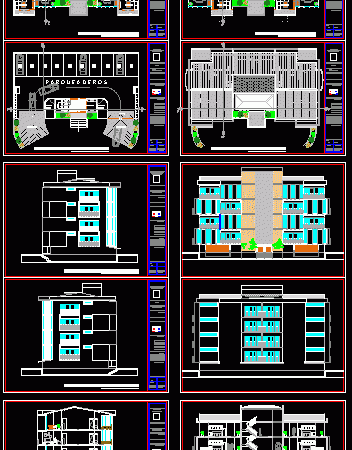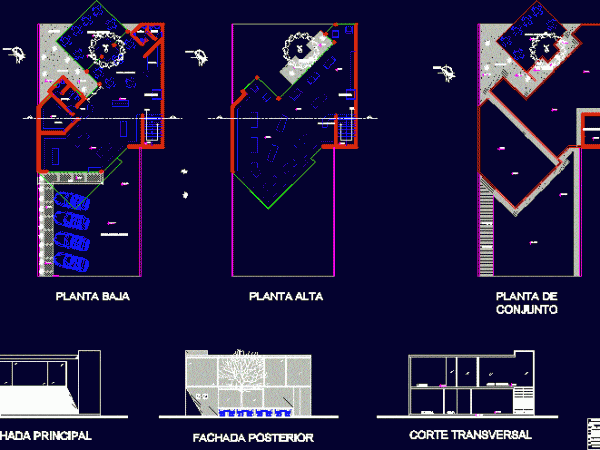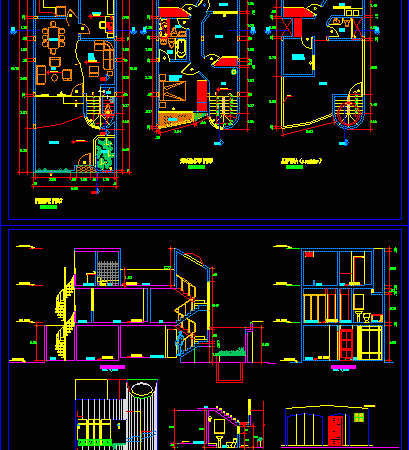
Multifamily Building DWG Section for AutoCAD
DRAWING OF MULTIFAMILY BUILDING WITH FIVE LEVELS ; IT HAS PLANTS , SECTIONS , FACADESAND IS COMPLETELY FURNISHED. Drawing labels, details, and other text information extracted from the CAD file…

DRAWING OF MULTIFAMILY BUILDING WITH FIVE LEVELS ; IT HAS PLANTS , SECTIONS , FACADESAND IS COMPLETELY FURNISHED. Drawing labels, details, and other text information extracted from the CAD file…

Project library – Furnished architectural plants – Sections – Facades Drawing labels, details, and other text information extracted from the CAD file (Translated from Spanish): low, exhibition flowers gifts, exhibition…

Two symmetrical apartment on each floor, designed around a central circular room which opens onto the remaining areas of the house. Ideal for use in rough terrain condominiums, providing the…

It is a luxury hotel with lots of furniture and a staircase Drawing labels, details, and other text information extracted from the CAD file: tanque elevado de eternit, american standard,…

Plant architectural obstetric center furnished with OR and delivery room, gynecological and pediatric inpatient hospitalization Drawing labels, details, and other text information extracted from the CAD file (Translated from Spanish):…
