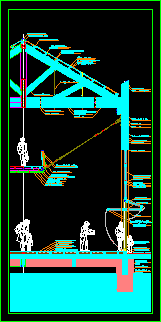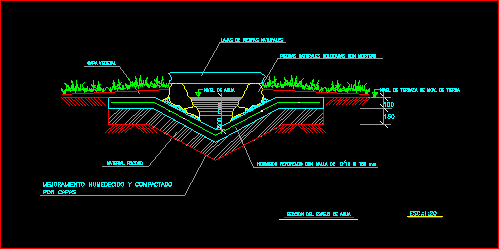
Gangplank DWG Block for AutoCAD
Metallic gangplank curved – access office building Drawing labels, details, and other text information extracted from the CAD file (Translated from Spanish): Diam. lower, straight, Stop, Aisi tube railings, Upn,…

Metallic gangplank curved – access office building Drawing labels, details, and other text information extracted from the CAD file (Translated from Spanish): Diam. lower, straight, Stop, Aisi tube railings, Upn,…

Detailof gangplank for park , square Drawing labels, details, and other text information extracted from the CAD file (Translated from Spanish): Trnslucido and:, of iron, of wood, double, Catwalk Raw…

Section by circulation it includes hanging gangplank – Translucent roof with wooden structure – Armed concrete walls ,From roof until foundations Drawing labels, details, and other text information extracted from…

Gangplank over settles or Canal Drawing labels, details, and other text information extracted from the CAD file (Translated from Spanish): Water mirror section, Slabs of natural stone, Natural stones laid…
