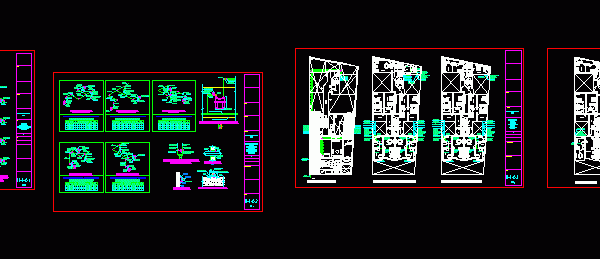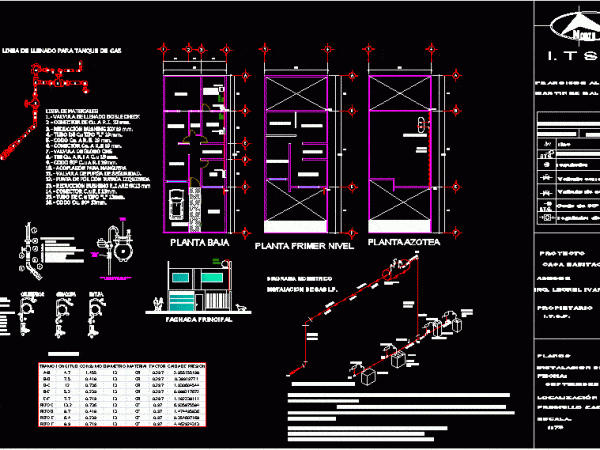
Plans Gas Distribution DWG Plan for AutoCAD
GAS DISTRIBUTION TO 8TH 1ST FLOOR; LEGENDS; ISOMETRICS MAJOR GAS AND VENTILATION; DETAILS; ISOMETRICS GAS DEPARTMENTS OF HOUSING; GENERAL NOTES; SPECIFICATIONS AND DETAILS Drawing labels, details, and other text information…




