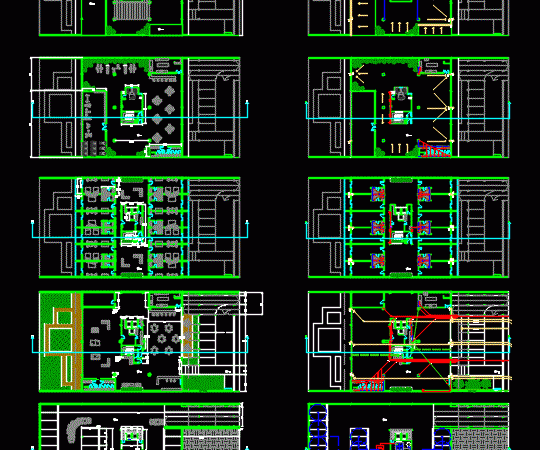
Network Project DWG Full Project for AutoCAD
Plans of drinking water facilities; installation and hot water system; sewer and electrical installations. Underground level First level Second level Third level Drawing labels, details, and other text information extracted…

