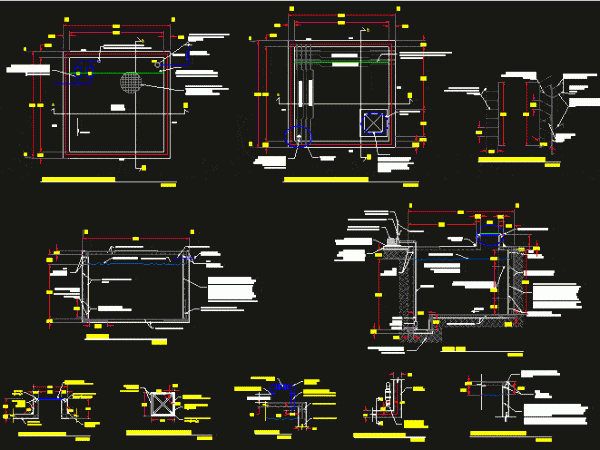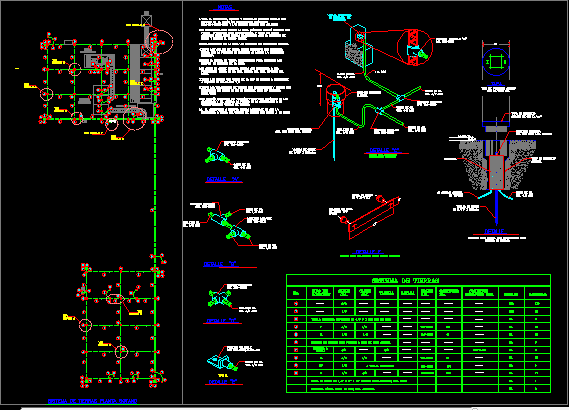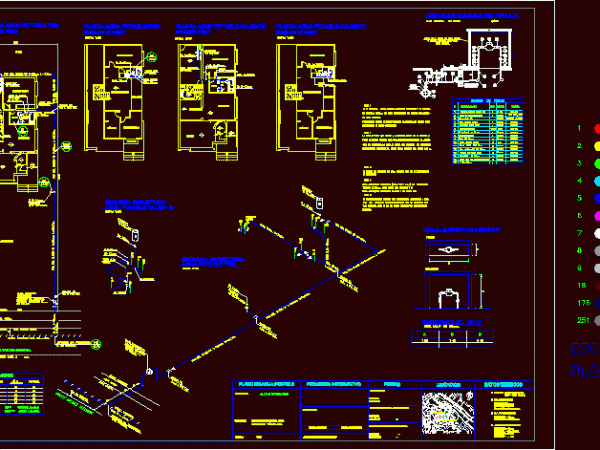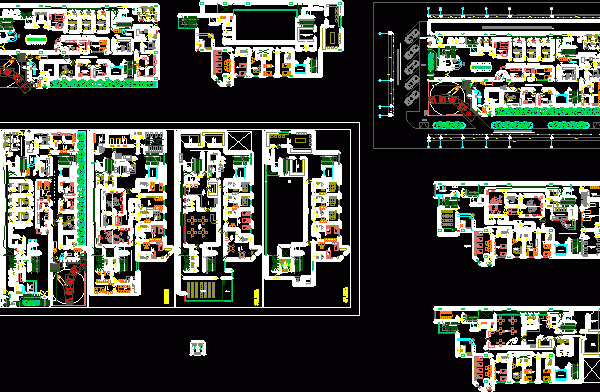
Cistern Details DWG Detail for AutoCAD
Armed Concrete cistern with concrete walls and solid flagstone – Vol. 18.43 m3 with pumping system – Use in buildings Drawing labels, details, and other text information extracted from the…

Armed Concrete cistern with concrete walls and solid flagstone – Vol. 18.43 m3 with pumping system – Use in buildings Drawing labels, details, and other text information extracted from the…

Details ground systems Drawing labels, details, and other text information extracted from the CAD file (Translated from Spanish): rev., ground floor, system, arrangement for coupling, detail, disconnector of land., transformer,…

Plane with sewerage of potable water Drawing labels, details, and other text information extracted from the CAD file (Translated from Spanish): rainwater canal, tub, family room, balcony, second floor, terrace,…

Design net provision and distribution services – Calculate provision water Drawing labels, details, and other text information extracted from the CAD file (Translated from Spanish): dining room, kitchen, c. washing,…

Clinic to meen woman and unborn neo Drawing labels, details, and other text information extracted from the CAD file (Translated from Spanish): bathroom, clinic, men, women, dressing, main, access, topical,…
