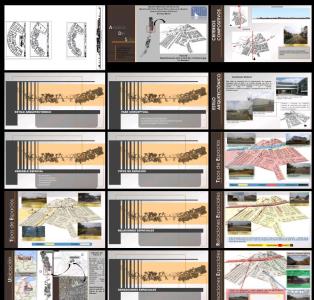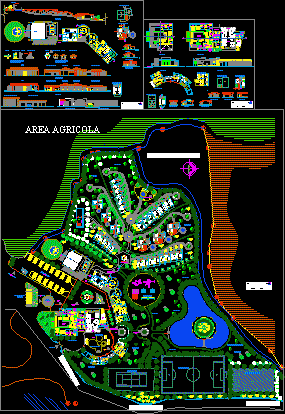
Maternal And Children Hospital 2D DWG plan for AutoCAD
This maternal and children hospital includes floor plan, roof plan, foundation plan, elevation, section, parking lot plan and it has rehabilitation area, therapy rooms, office area, Hubbard tank, computer room, class room, multi…



