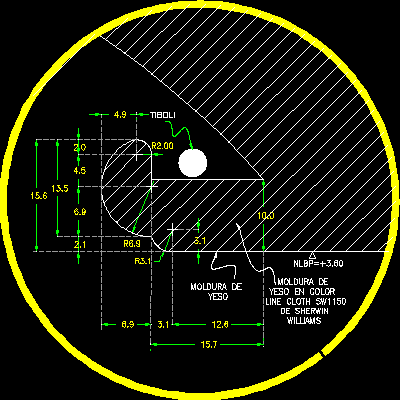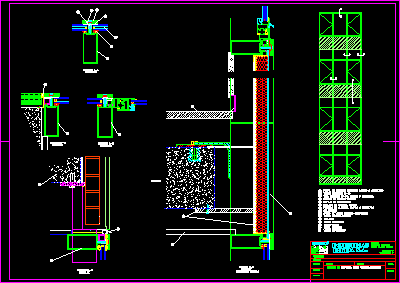
Plaster’s Mouldings DWG Block for AutoCAD
Doors and widow’s casings Drawing labels, details, and other text information extracted from the CAD file (Translated from Spanish): Mm., S. Langeri holy places, G.t.eximport s.a., Linea arstyl, view, cut,…

Doors and widow’s casings Drawing labels, details, and other text information extracted from the CAD file (Translated from Spanish): Mm., S. Langeri holy places, G.t.eximport s.a., Linea arstyl, view, cut,…

Details aluminum carpentry and lining external panels Alucobond type in office buildings Drawing labels, details, and other text information extracted from the CAD file (Translated from Spanish): Esc., Topic: detail…

Construction details of termination mouldings in columns Drawing labels, details, and other text information extracted from the CAD file (Translated from Spanish): According to level, According to level, According to…

Detail plaster mold Drawing labels, details, and other text information extracted from the CAD file (Translated from Spanish): Photo frame, cast, Photo frame, Gypsum color, Line cloth, From sherwin, Williams,…

Curtain wall – Specifications Drawing labels, details, and other text information extracted from the CAD file (Translated from Spanish): project of:, Drawn, flat, Replaces, Substituted, client:, work:, date, reviewed, scale,…
