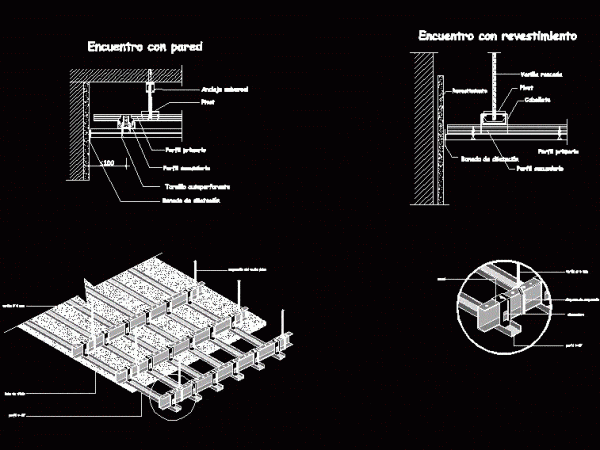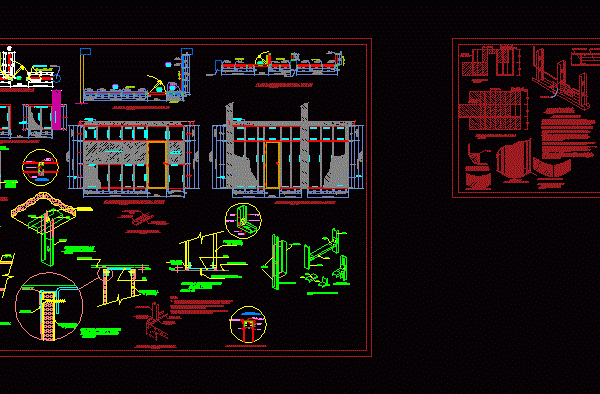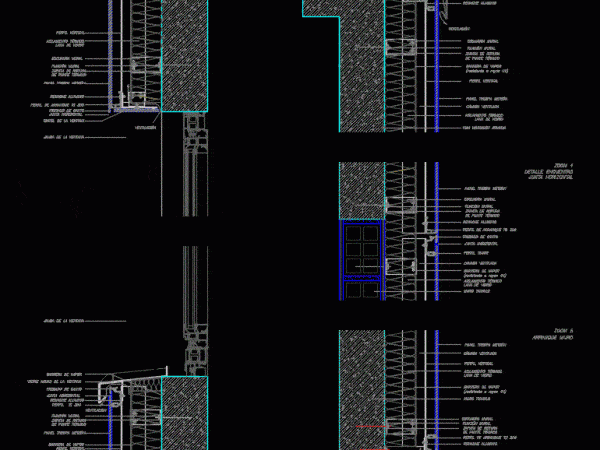
Ceiling Details – Walls DWG Detail for AutoCAD
Durlock ceiling meetings; with walls Drawing labels, details, and other text information extracted from the CAD file (Translated from Spanish): issue for tender, plane of:, plan nro., work in, initials…

Durlock ceiling meetings; with walls Drawing labels, details, and other text information extracted from the CAD file (Translated from Spanish): issue for tender, plane of:, plan nro., work in, initials…

Details encounter with wall; Clad meeting and isometric. Drawing labels, details, and other text information extracted from the CAD file (Translated from Spanish): self drilling screw, pivot, universal anchorage, exp.,…

Construction Details of Drywall system; and how to build; studs; the plates; details for each construction procedure. Application of walls or light partition walls; details thick; anchorage; installation of elements…

Details Sill; lintel; parapet; beginning of ventilated façade wall system TRESPA METEON T300 series Drawing labels, details, and other text information extracted from the CAD file (Translated from Spanish): facade…

Section traslucent wall with structur of security in poli-carbonate and aluminum Drawing labels, details, and other text information extracted from the CAD file (Translated from Spanish): Translucent wall security, Metal…
