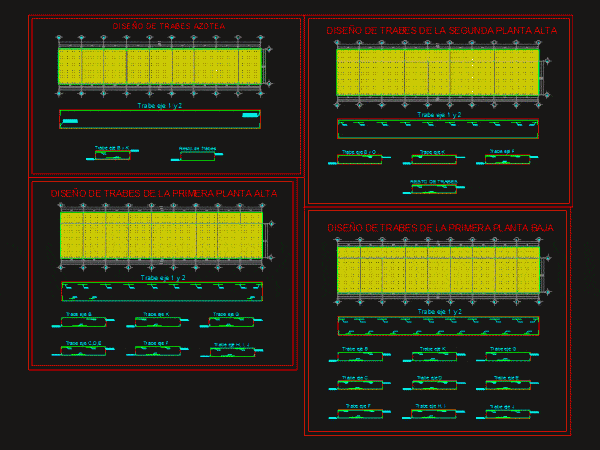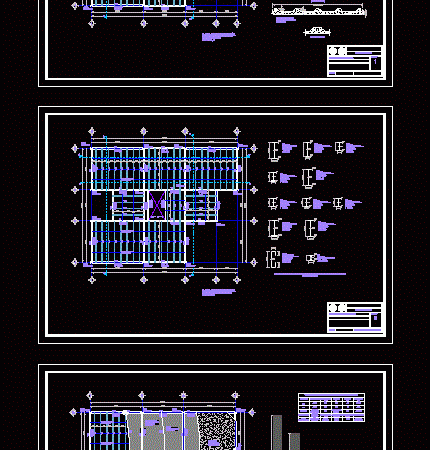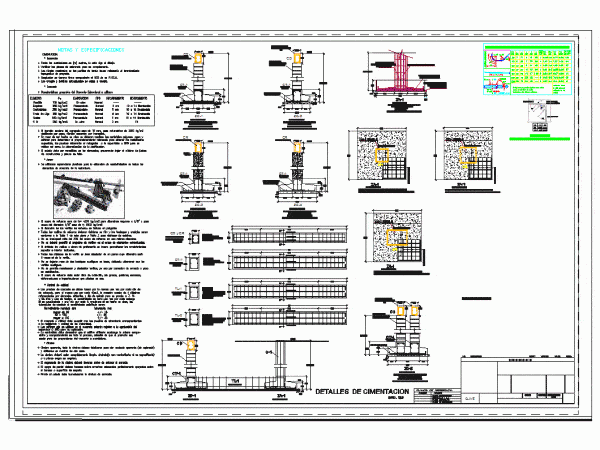
Design Of Beams DWG Block for AutoCAD
Design of beams of a building Drawing labels, details, and other text information extracted from the CAD file (Translated from Galician): lock shaft, lock shaft, other beams, Roof beam design,…

Design of beams of a building Drawing labels, details, and other text information extracted from the CAD file (Translated from Galician): lock shaft, lock shaft, other beams, Roof beam design,…

Structuring plants for a two-story building based beams IPR; joist girders and steel columns. Plant structuring hinged sliding roof slab plant cover and structuring mezzanine slab based losacero with description…

It contains details of footings; isolated footings; intermediate chains; League girders; scheme bending stirrups; in plan and elevation; plus a box reinforcement details; notes with image and specifications found in…

Steel construction and structural details; reinforced concrete; calzaduras; ladders; girders; secondary beams; columns; footings and slabs porticos system. Drawing labels, details, and other text information extracted from the CAD file…

Construction details of dala enclosure; run shoe; girders; castles and reinforced concrete slab Drawing labels, details, and other text information extracted from the CAD file (Translated from Spanish): cms, cms,…
