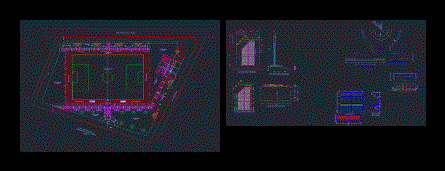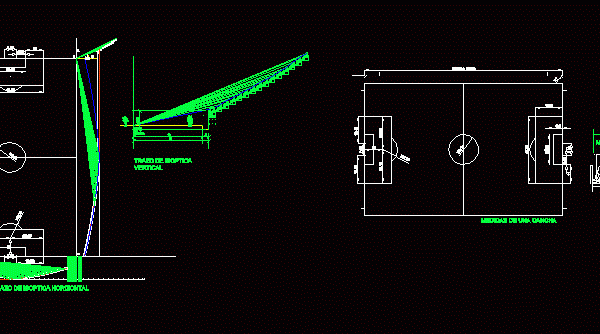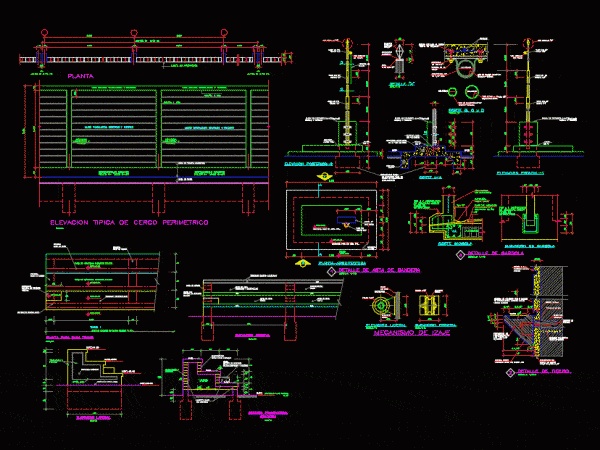
Court DWG Block for AutoCAD
Plants – Cortes – Views Drawing labels, details, and other text information extracted from the CAD file (Translated from Spanish): dilatation board, burnished, detail type I bench, detail type II…

Plants – Cortes – Views Drawing labels, details, and other text information extracted from the CAD file (Translated from Spanish): dilatation board, burnished, detail type I bench, detail type II…

Isoptic plan and elevation of a stadium isoptic; measures of official court Drawing labels, details, and other text information extracted from the CAD file (Translated from Spanish): start of court,…

Final design of Tennis Racquetball: Includes Foundation; Armed; Albañileria Official Plans and Measures Drawing labels, details, and other text information extracted from the CAD file (Translated from Spanish): ctt, specifications,…

Architectural design of a basketball court; It includes plans for the sport slab and structural roofing 2 waters as well as the structure for the stands Drawing labels, details, and…

IT IS A COMPLETE DESIGN OF CONCRETE SIMPLE STEPS SPORTS COVERAGE WITH METAL Drawing labels, details, and other text information extracted from the CAD file (Translated from Spanish): made on…
