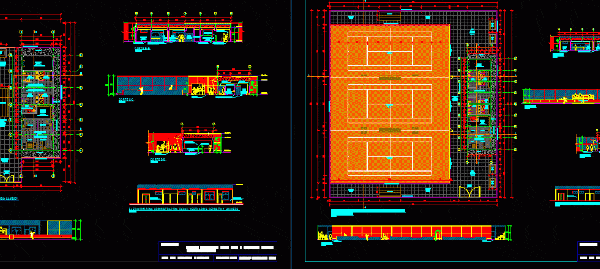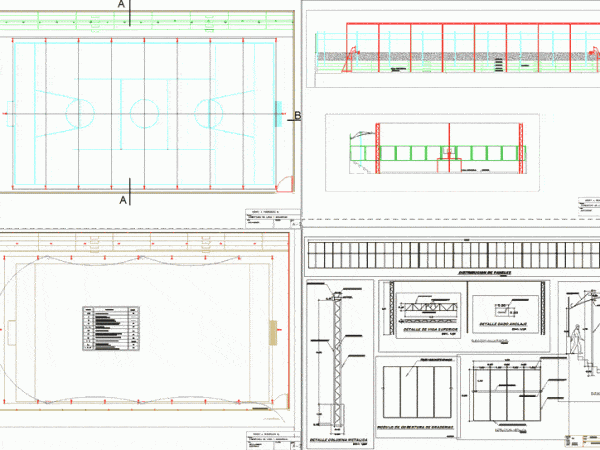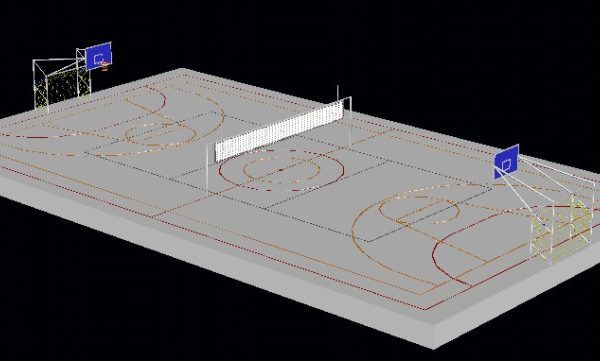
Center Tennis – Tennis Courts DWG Section for AutoCAD
Proposal of a tennis center of 1, 2 and 3 plants courts, section and elevation Drawing labels, details, and other text information extracted from the CAD file: power, sleep, esc,…

Proposal of a tennis center of 1, 2 and 3 plants courts, section and elevation Drawing labels, details, and other text information extracted from the CAD file: power, sleep, esc,…

GVs slab covering multiple sports use. Planimetria – Elevations – Details – electrical installations. Drawing labels, details, and other text information extracted from the CAD file (Translated from Spanish): rev…

Model of plain concrete slab multisport; details Drawing labels, details, and other text information extracted from the CAD file (Translated from Spanish): owner, plan, project, date, scale, location, laminate, direction,…

Foosball court, basketball, volleyball … 3d Language English Drawing Type Model Category Entertainment, Leisure & Sports Additional Screenshots File Type dwg Materials Measurement Units Metric Footprint Area Building Features Tags…

Made in accordance to IAAF’s track and field facilities manual (2008 version) and Brazilian’s CBAT normatives Drawing labels, details, and other text information extracted from the CAD file (Translated from…
