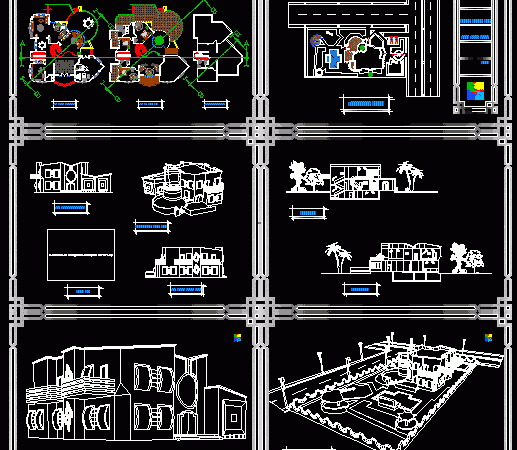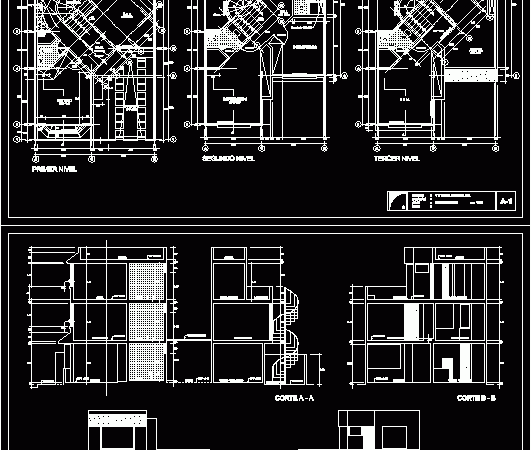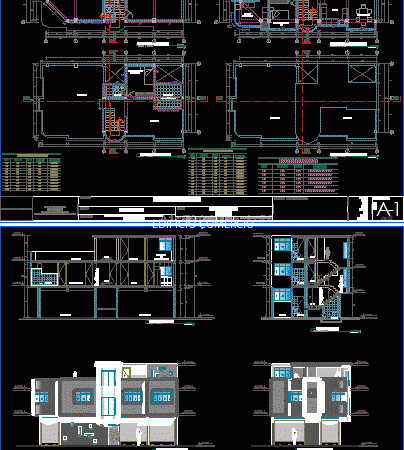
House Villa DWG Full Project for AutoCAD
A good project for a villa in unimproved Horizontal Drawing labels, details, and other text information extracted from the CAD file (Translated from French): view title, bcl, bal, sde, kitchen,…

A good project for a villa in unimproved Horizontal Drawing labels, details, and other text information extracted from the CAD file (Translated from French): view title, bcl, bal, sde, kitchen,…

a luxury villa two stories good spaces Drawing labels, details, and other text information extracted from the CAD file: ßáíé çáåäïóé çáãúãçñíé, êþïíã .., ãäùæñ úçã ááßêáé, ãäùæñ úçã ááßêáé…

Family house; Where is maximized spaces, while respecting the urban parameters of the area. A good choice for a modern house at a price accecible. Drawing labels, details, and other…

A student project done a few years ago. It is a joint project with a lot of good blocks. It was given a 10/10. The task was to design a…

IS A HOME THAT IS DESIGNED WITH adequate space to see good housing. Drawing labels, details, and other text information extracted from the CAD file (Translated from Spanish): a-a, b-b,…
