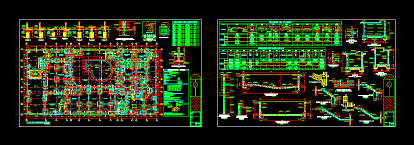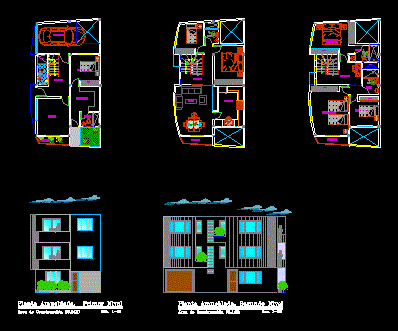
Beach Condo DWG Plan for AutoCAD
BEACH CONDO IN 3 FLOORS; WELL DISTRIBUTED ARCHITECTURE; Bounded; AXES; FURNITURE WITH GOOD VENTILATION; Swimming pool; ETC; DISTRIBUTION PLANS WITH 2 LIFT CORTES AND 1 ELEVATION Drawing labels, details, and…

BEACH CONDO IN 3 FLOORS; WELL DISTRIBUTED ARCHITECTURE; Bounded; AXES; FURNITURE WITH GOOD VENTILATION; Swimming pool; ETC; DISTRIBUTION PLANS WITH 2 LIFT CORTES AND 1 ELEVATION Drawing labels, details, and…

Multifamily Design; Dimension names and good design Drawing labels, details, and other text information extracted from the CAD file (Translated from Spanish): p. of arq enrique guerrero hernández., p. of…

Housing trade 3 levesl can appreciate a good distribution in an area of ??80 m2 plant – sections and elevations Drawing labels, details, and other text information extracted from the…

Apartment design and good detailed. Plants – View – Sections Drawing labels, details, and other text information extracted from the CAD file: plan, ground floor, first floor, apartments, front side…

Apartment design and good detailed. Plants – View – Sections Drawing labels, details, and other text information extracted from the CAD file: typical floor plan, site plan, elevation, all dimensions…
