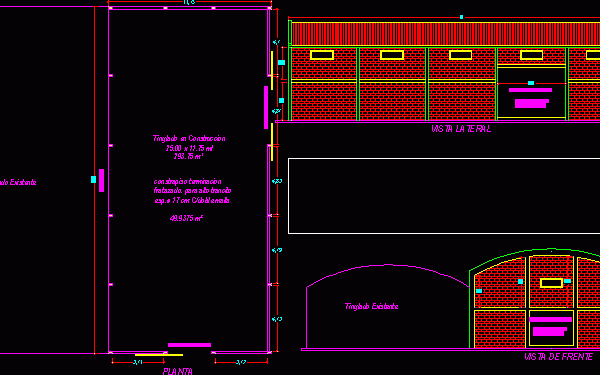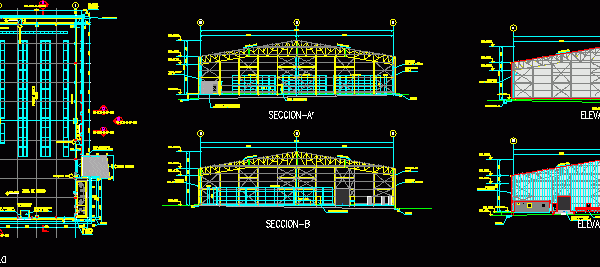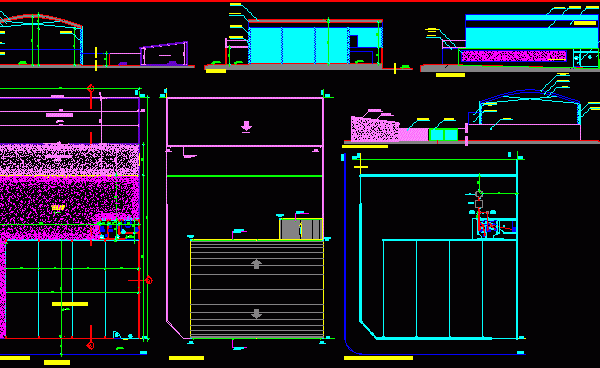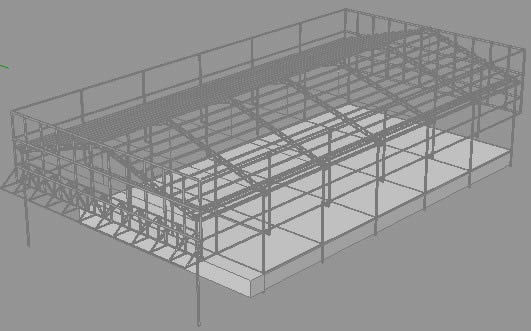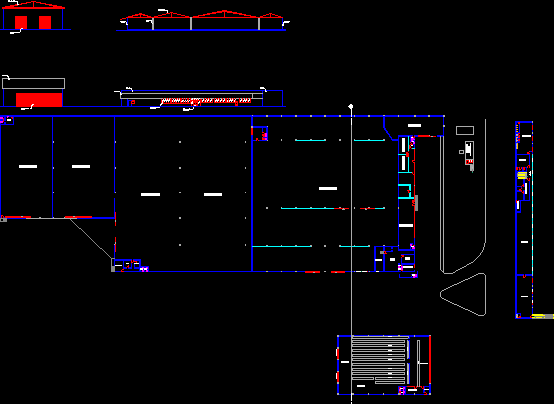
Proposed Architecture Of A Barn DWG Block for AutoCAD
Ground floor of a warehouse factory Drawing labels, details, and other text information extracted from the CAD file (Translated from Portuguese): counter, shelf, office, box, toilet, call, stock, room, desk,…

