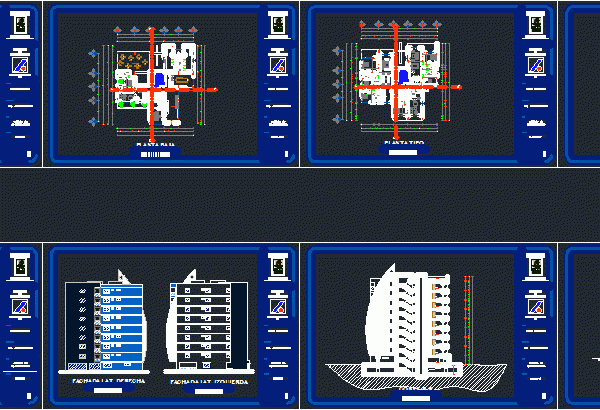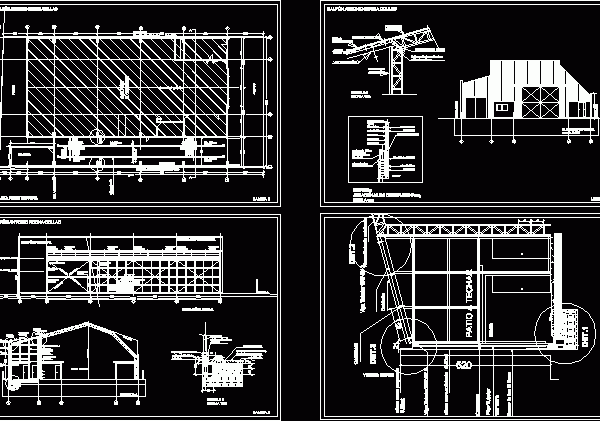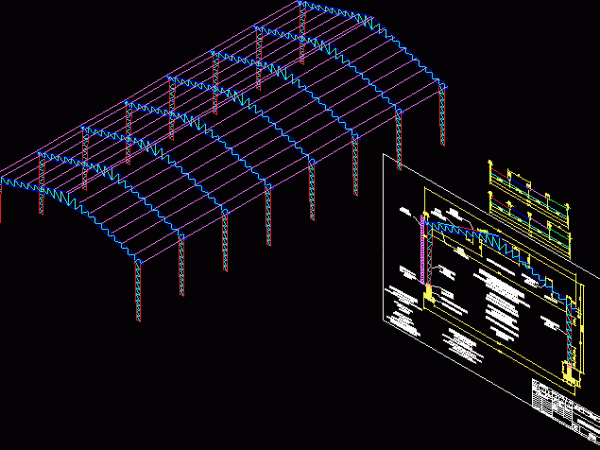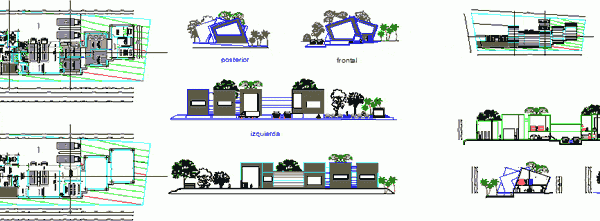
Apartment Building DWG Block for AutoCAD
Apartment Building with basement suite contains a double and a triple with silver type 8 flats Drawing labels, details, and other text information extracted from the CAD file (Translated from…

Apartment Building with basement suite contains a double and a triple with silver type 8 flats Drawing labels, details, and other text information extracted from the CAD file (Translated from…

ARCHITECTURE PROJECT – WAREHOUSE Drawing labels, details, and other text information extracted from the CAD file (Translated from Spanish): tanks, reinforcing yard, concrete floor, high resistance, and disassembly, welding, plant…

Warehouse metal structure; shows the lateral expansion and construction detail structure Drawing labels, details, and other text information extracted from the CAD file (Translated from Spanish): alusa thermal insulation, profile…

Full Model Structure for Industrial Shed Drawing labels, details, and other text information extracted from the CAD file (Translated from Spanish): scale, symbol, v. adjustment, adjustment, din iso, truss detail,…

Bodega, flat elevations cuts Drawing labels, details, and other text information extracted from the CAD file (Translated from Spanish): iveco, kitchen, reception, loading and unloading, botiquin, men’s dressing rooms, secretary,…
