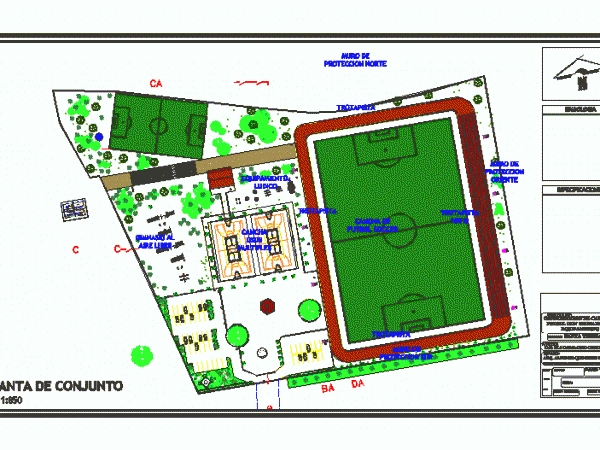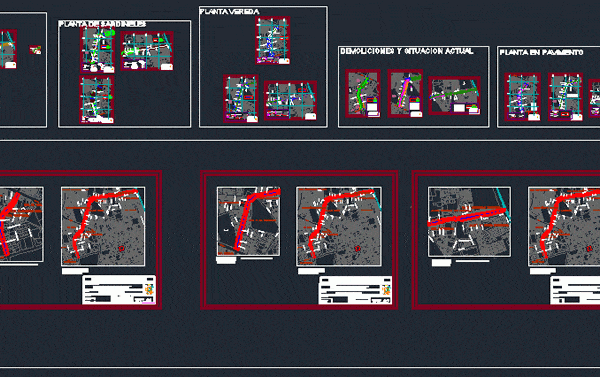
Courts – Green Areas And Public Spaces DWG Block for AutoCAD
General Flatness – zoning of activities – designations Language Other Drawing Type Block Category Entertainment, Leisure & Sports Additional Screenshots File Type dwg Materials Measurement Units Metric Footprint Area Building…





