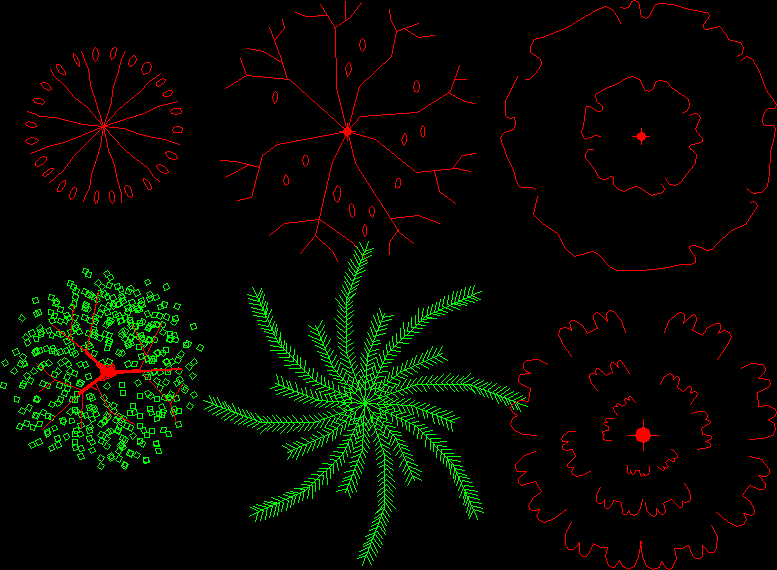ADVERTISEMENT

ADVERTISEMENT
Trees DWG Plan for AutoCAD
Scale and plan views of different types of trees used in urban landscaping and ornamentation.
| Language | Other |
| Drawing Type | Plan |
| Category | Animals, Trees & Plants |
| Additional Screenshots | |
| File Type | dwg |
| Materials | |
| Measurement Units | Metric |
| Footprint Area | |
| Building Features | |
| Tags | autocad, busch, bush, bushes, DWG, green areas, landscaping, plan, plant, scale, tree, trees, types, urban, urban design, views |
ADVERTISEMENT

