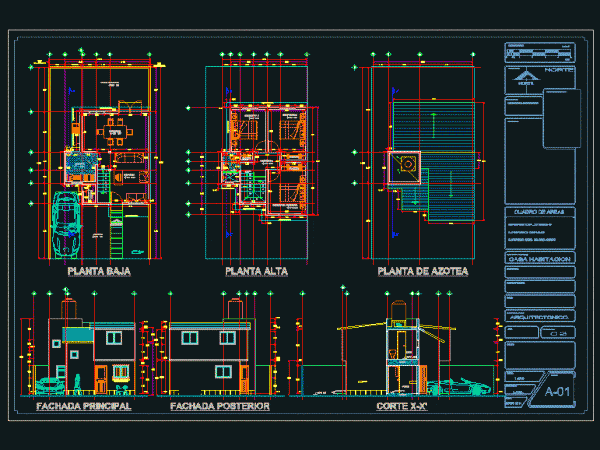
Guest House DWG Full Project for AutoCAD
House project room, on two levels with a growth option. With all the facilities Drawing labels, details, and other text information extracted from the CAD file (Translated from Spanish): scaf,…

House project room, on two levels with a growth option. With all the facilities Drawing labels, details, and other text information extracted from the CAD file (Translated from Spanish): scaf,…

GUEST HOUSE WITH POOL TYPE RESIDENTIAL. ARCHITECTURAL PLANTS DESCRIBED WITH AXES DIMENSIONS, FACADE CUTS AND ARCHITECTURE Drawing labels, details, and other text information extracted from the CAD file (Translated from…

GUEST HOUSE SMALL 10 X 15 MTS. 2 STORY CONTAINS ARCHITECTURAL PLANTS; STRUCTURAL AND HYDRAULIC AND PLANT HEALTH FACILITIES (isometric). Drawing labels, details, and other text information extracted from the…

Guest house – plants – sections – elevations Drawing labels, details, and other text information extracted from the CAD file: site plan, key plan, sheet no :, dimension :, scale…

GUEST HOUSE 2 LEVELS; WITH ROOM; Dining room; KITCHEN; HOLD ON GROUND FLOOR AND THREE BEDROOM AND BATH upstairs; WITH FRONT AND REAR PATIO; A DRAWER OF PARKING Drawing labels,…
