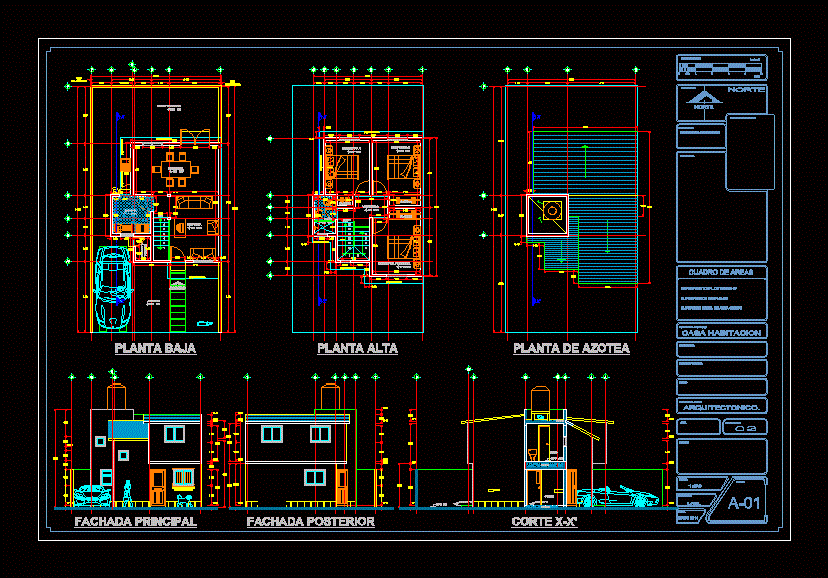ADVERTISEMENT

ADVERTISEMENT
Guest House Guest House DWG Block for AutoCAD
GUEST HOUSE 2 LEVELS; WITH ROOM; Dining room; KITCHEN; HOLD ON GROUND FLOOR AND THREE BEDROOM AND BATH upstairs; WITH FRONT AND REAR PATIO; A DRAWER OF PARKING
Drawing labels, details, and other text information extracted from the CAD file (Translated from Spanish):
axis, npt:, floor, npt:, up, cellar, kitchen, access, bathroom, hall, master bedroom, stay, floor, slab projection, backyard, dining room, filling, north, location :, is located in, Location sketch :, orientation :, symbology :, name of the project :, project or drawing :, house, owner,: table of areas, total area of land :, surface of the area:, total area of area const :, date :, mts., dimension :, scale :, key :, no. of plane :, stamps :, area :, name of the plane :, architectural., expert :, graphic scale :, meters
Raw text data extracted from CAD file:
| Language | Spanish |
| Drawing Type | Block |
| Category | House |
| Additional Screenshots |
 |
| File Type | dwg |
| Materials | Other |
| Measurement Units | Metric |
| Footprint Area | |
| Building Features | Garden / Park, Deck / Patio, Parking |
| Tags | apartamento, apartment, appartement, aufenthalt, autocad, block, casa, chalet, dining, dwelling unit, DWG, floor, ground, guest, haus, hold, house, household, Housing, kitchen, levels, logement, maison, residên, residence, room, unidade de moradia, villa, wohnung, wohnung einheit |
ADVERTISEMENT

