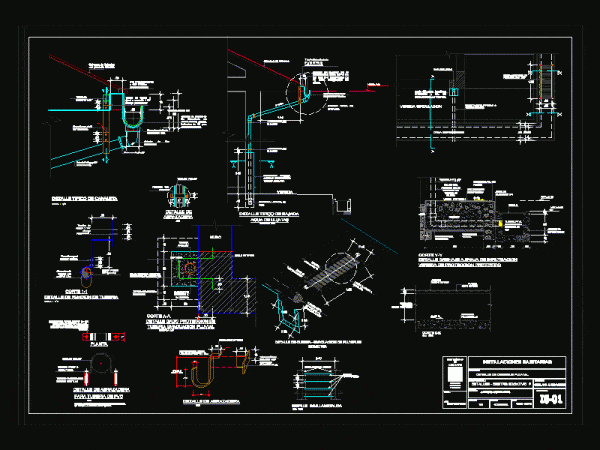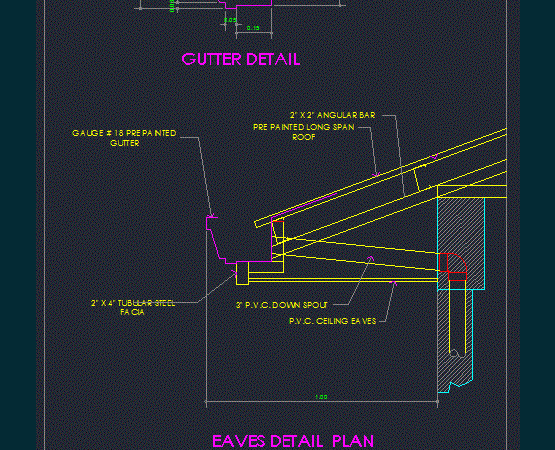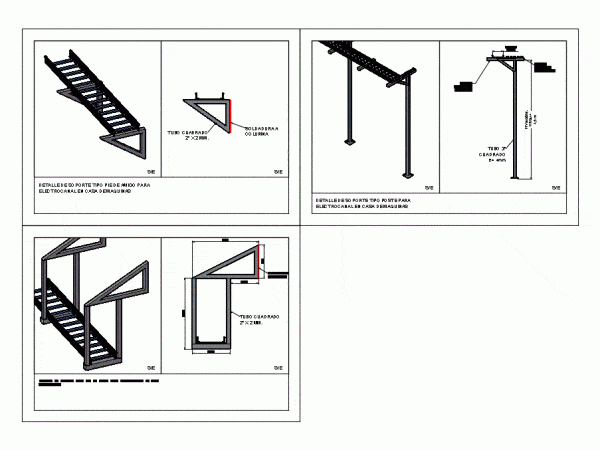
Detail – Storm Drain DWG Section for AutoCAD
Construction details storm drain – CEPrimario. – Detailed sections of the chute where rainwater runs; rain gutter cuts evacuation. – Details clamp. – Typical detail downspout rain. – Steel Grating…

Construction details storm drain – CEPrimario. – Detailed sections of the chute where rainwater runs; rain gutter cuts evacuation. – Details clamp. – Typical detail downspout rain. – Steel Grating…

Alero detail detailed plan for pitched roof gutter in 1:10; design on legal size paper ready for plotting. Drawing labels, details, and other text information extracted from the CAD file:…

Detail rainwater downspout 3 Drawing labels, details, and other text information extracted from the CAD file (Translated from Spanish): Carbon fiber cover upvc, Screen s, Square metal tube, Mooring beam,…

Electrical distribution chute mounted on a foot – wall and shared soporteria Drawing labels, details, and other text information extracted from the CAD file (Translated from Spanish): variable., Electrochannel, Detail…

LOCATED IN A HEALTH COVERAGE POSITION USED FOR EVACUATION OF RAINWATER DETAIL CLAMP; DETAILS GIVEN PROTECTION; DETAILS OF RAINS DOWN; Detale FIXING PIPES Drawing labels, details, and other text information…
