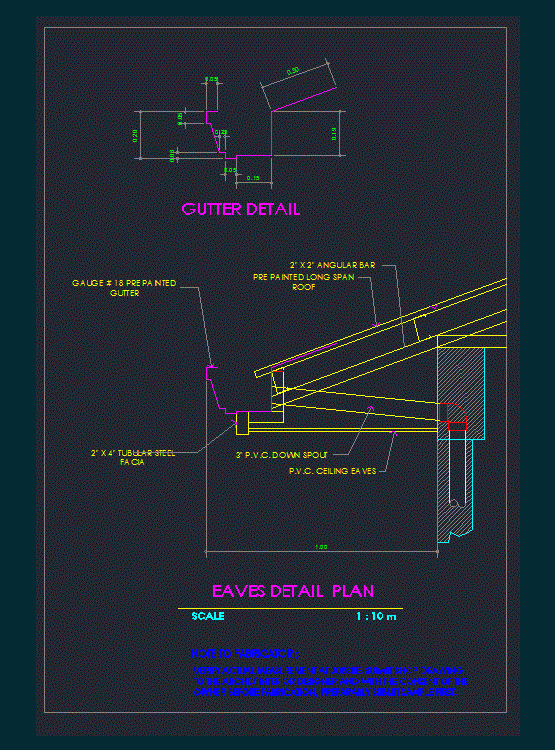ADVERTISEMENT

ADVERTISEMENT
Eaves Detail DWG Plan for AutoCAD
Alero detail detailed plan for pitched roof gutter in 1:10; design on legal size paper ready for plotting.
Drawing labels, details, and other text information extracted from the CAD file:
gauge pre painted gutter, tubular steel, p.v.c. ceiling eaves, angular bar, p.v.c. down spout, facia, pre painted long span roof, scale, eaves detail plan, gutter detail, verify actual measurement at submit shop drawing to the interior designer and with the consent of the owner before prefarably submit sample first., note to fabricator
Raw text data extracted from CAD file:
| Language | English |
| Drawing Type | Plan |
| Category | Mechanical, Electrical & Plumbing (MEP) |
| Additional Screenshots |
 |
| File Type | dwg |
| Materials | Steel |
| Measurement Units | |
| Footprint Area | |
| Building Features | Car Parking Lot |
| Tags | alero, autocad, Design, DETAIL, detailed, DWG, eaves, einrichtungen, facilities, gas, gesundheit, gutter, l'approvisionnement en eau, la sant, le gaz, legal, machine room, maquinas, maschinenrauminstallations, pitched, plan, provision, roof, size, storm drain, wasser bestimmung, water |
ADVERTISEMENT

