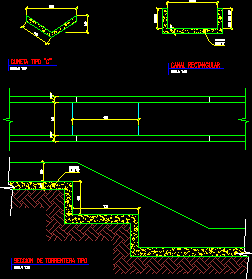
Sewers DWG Block for AutoCAD
Cameras for valves and gutters under side walk and under pavement Drawing labels, details, and other text information extracted from the CAD file (Translated from Spanish): Min, Min, maximum, Ditch…

Cameras for valves and gutters under side walk and under pavement Drawing labels, details, and other text information extracted from the CAD file (Translated from Spanish): Min, Min, maximum, Ditch…

Details of gutters and tipical gully to be insert in plane scale 1.000 Drawing labels, details, and other text information extracted from the CAD file (Translated from Galician): Class concrete,…

Plans and sections of treatment plant of oxidation Drawing labels, details, and other text information extracted from the CAD file (Translated from Galician): House of strength, Aerator ii, Aerator, Aerator…

Plane of pluvial grills transversals and laterals – Grills – Gutters type Plants of grills Drawing labels, details, and other text information extracted from the CAD file (Translated from Galician):…

Gutters open channel for vehicles access – Gutter type open – type Drawing labels, details, and other text information extracted from the CAD file (Translated from Spanish): Stone ball, river,…
