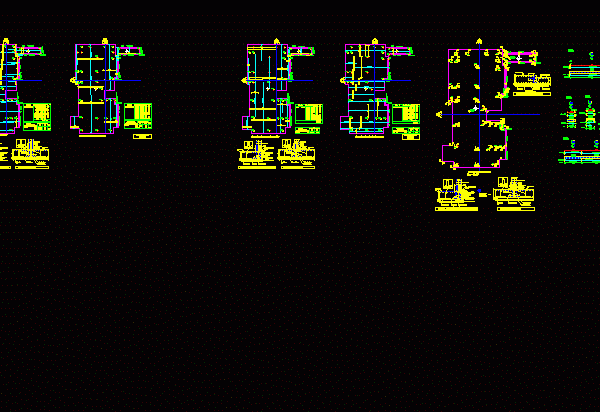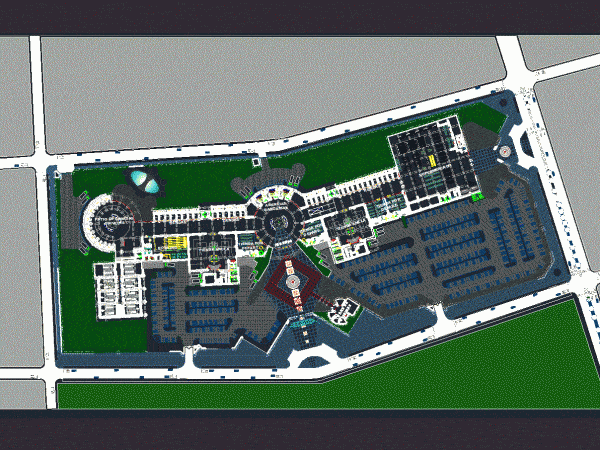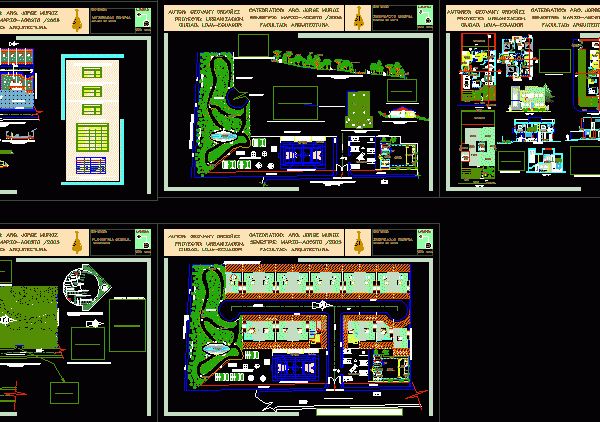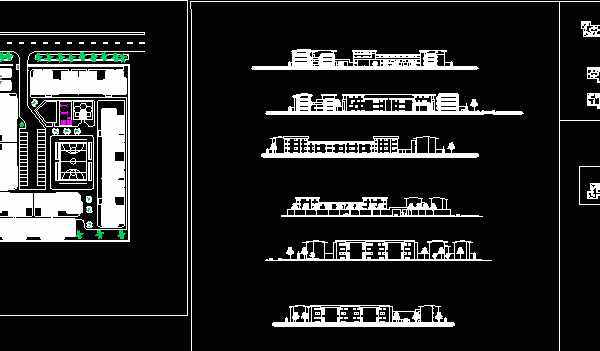
Concrete Structure – Silvers DWG Detail for AutoCAD
HA structure; plated with nerves beams. Details of bent iron. Language Other Drawing Type Detail Category House Additional Screenshots File Type dwg Materials Measurement Units Metric Footprint Area Building Features…




