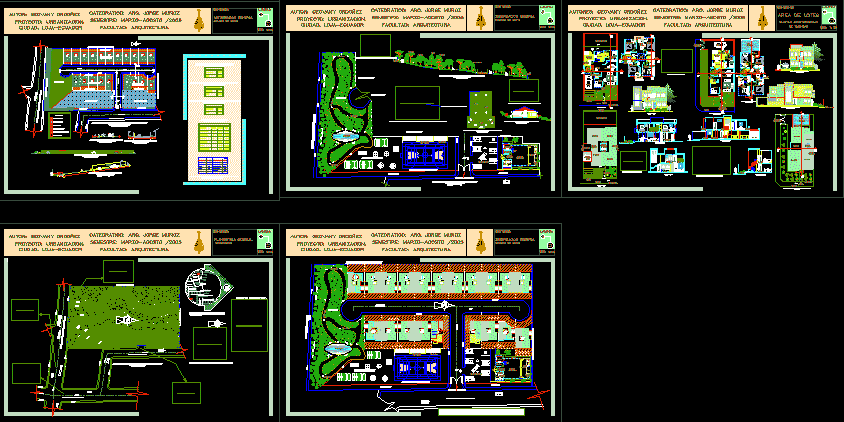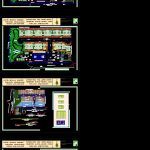
Habitational Group DWG Full Project for AutoCAD
Habitational project in horizontal – At area 1 Ha – Details
Drawing labels, details, and other text information extracted from the CAD file (Translated from Spanish):
calle alfonso burneo riofrio, road axis, roads, lot area, frontal withdrawal to the av., road and pedestrian access, front retirement, later retirement, sidewalks, private property, front retirement, playground, trails, pond, front retreat to av., av. benjamin carrion, green area, multipurpose court, projection of vicera, graderios, parking, stage, warehouse, kitchen, main access, living room, bathrooms, ladies, gentlemen, dressing room, bathroom, sidewalk, control of lights and audio, bar, authors: geovany ordoñez, project: urbanization., city. loja-ecuador, catedratico: arq. jorge muñoz, faculty: architecture, contains :, lamina:, dining room, hall, study, hall, bedroom, access service, garage, service, main access, vehicular access, pedestrian access, service yard, washing and drying, garden, retirement rear, curb line, family room, master bedroom, bedroom, balcony, dressing room, overhead lighting, air and overhead light, translucent roof, kitchen, access, lobby, service patio, garage, balcony, street, service yard, line of closing, property limit, frontal withdrawal, family, dining room, lot area, architectural plants, housing, descriptive memory, av. manuel benjamin carrion, street santiago fernandez garcia, planimetry-topography of the land, general planimetry, photographs, general aerial view of the land, general distribution, table of areas, green area, area of lots, communal area, symbology, communal area, area withdrawals, area of roads, distribution of land areas, orientation-location, lojanas, hills, stage i, urb. une, windows, jatumpamba, guagrahuma, limoncillo, achiral, pisaca, mandango, acacama, july ordoñez e., cesar ramirez, santiago fernandez garcia, mariana cordova de sotomayor, oswaldo espinosa, jorge castillo carrion, alfonso burneo riofrio, alberto hidalgo hidalgo, sugar bread, eloy ortega, colambo, esc: no scale, sidewalk, curb line, road, limit, property, detail of via cc cut, detail of via cut aa, road, lot enclosures, perimeter enclosure, detail of via cut dd, frontal, removal, detail of via bb cut, box of characteristics of land use, value, cos, background, characteristic, average lot, front, cus, lateral withdrawal, total area, attached, type of housing, table of characteristics of land use, total:, zoning, amount, percentage, total, area of land, general zoning, general site and zoning of the land, communal, author: geovany ordoñez, pond, perimeter fence, communal area and green area, court longitudinal of the green area, faique, pine, willow, faiques, pilgrims, view of playgrounds and multiple use court, children’s game innovated, service, sidewalk, views of the townhouses, view of terraced house, view of the communal living room, views of the house, view of the multi-use court
Raw text data extracted from CAD file:
| Language | Spanish |
| Drawing Type | Full Project |
| Category | Condominium |
| Additional Screenshots |
 |
| File Type | dwg |
| Materials | Other |
| Measurement Units | Metric |
| Footprint Area | |
| Building Features | Garden / Park, Deck / Patio, Garage, Parking |
| Tags | apartment, area, autocad, building, condo, details, DWG, eigenverantwortung, Family, full, group, group home, grup, ha, horizontal, mehrfamilien, multi, multifamily housing, ownership, partnerschaft, partnership, Project |

