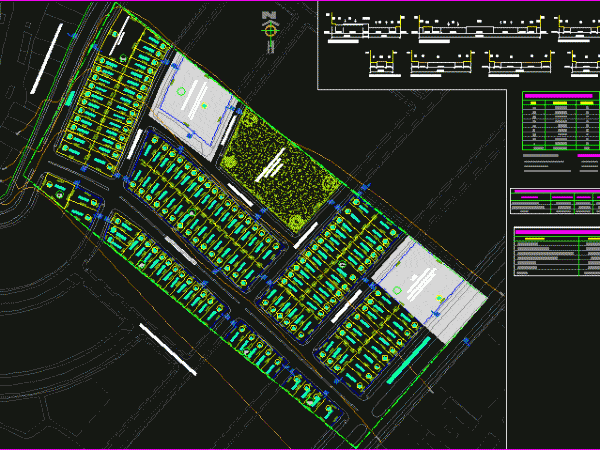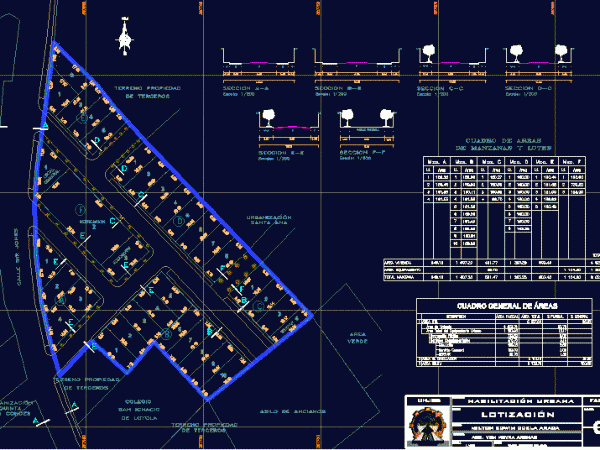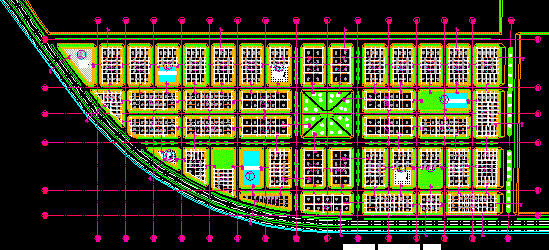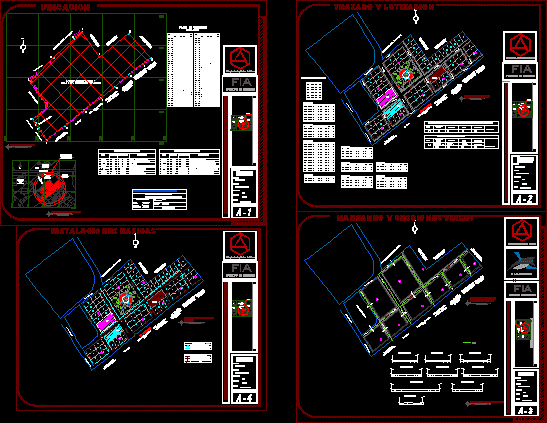
Plane Urban Habilitation DWG Block for AutoCAD
Complete plane urban qualification with data contributions and tasks Drawing labels, details, and other text information extracted from the CAD file (Translated from Spanish): sist. of projection: utm, datum: psad,…




