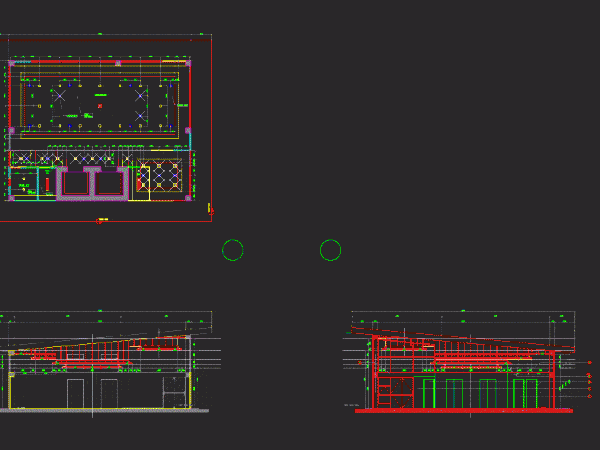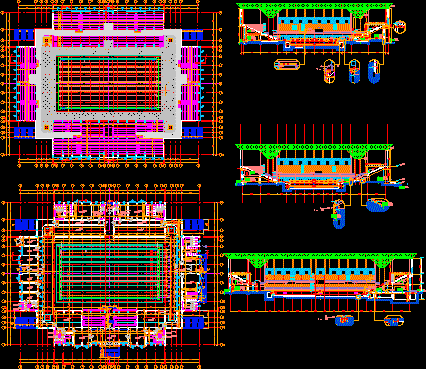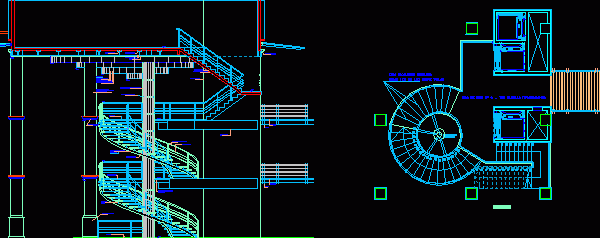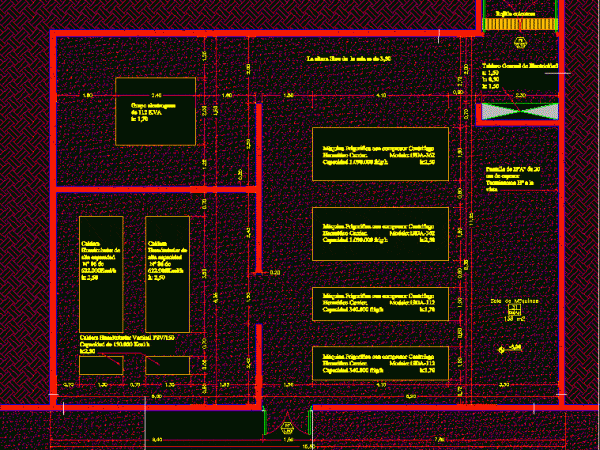
Home 230 M2 DWG Block for AutoCAD
in Ground floor: 1 bedroom lounge stay kitchen bathroom hall dryer total surface area = 135 m2 in Floor: 3 bedrooms bathroom balconies terraces total surface area = 95 m2…

in Ground floor: 1 bedroom lounge stay kitchen bathroom hall dryer total surface area = 135 m2 in Floor: 3 bedrooms bathroom balconies terraces total surface area = 95 m2…

DETAIL OF SOUND DESIGN OF A FUNCTION HALL Drawing labels, details, and other text information extracted from the CAD file: el., el., el. m., versatex textured paint finish boysen wall…

Pool Hall OlimpicaING. Drawing labels, details, and other text information extracted from the CAD file: hgvdhqd, plhl hgsfhpi hgly’d, jtwdgi vrl, vrl, jtwdgi vrl, vrl, jtwdgi vrl, vrl, jtwdgi vrl,…

Stairway at Hotel Hall – Three levels Drawing labels, details, and other text information extracted from the CAD file (Translated from Spanish): granite finish, stair room hall level, step, see…

Detailed engine room for a polifunctional hall Drawing labels, details, and other text information extracted from the CAD file (Translated from Spanish): scale, black, Plan, date, black, style, archive, Color…
