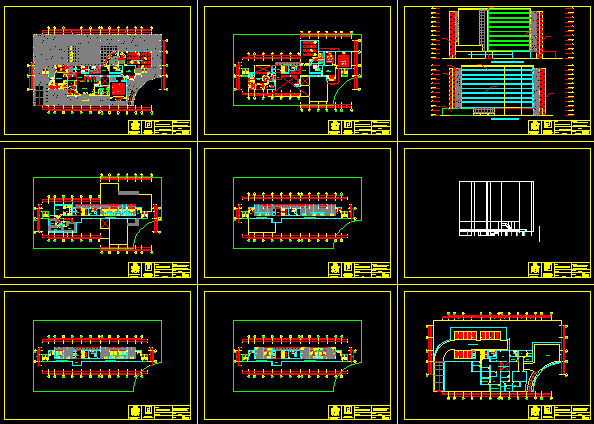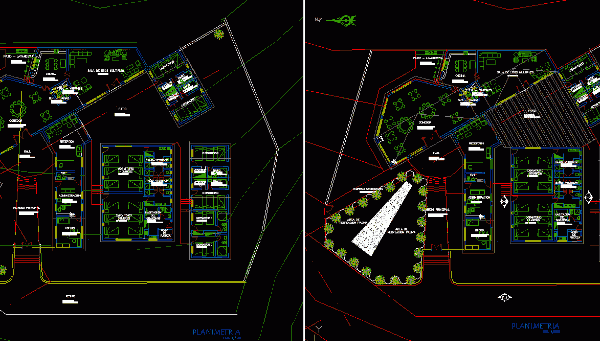
Community Center, Multipurpose Hall 2D DWG Plan for AutoCAD
Plan, elevation and sectional view of Community center. It has two floors. The plan view shows the following areas – main entrance, hall, kitchen, five storage area, dining room, four…

Plan, elevation and sectional view of Community center. It has two floors. The plan view shows the following areas – main entrance, hall, kitchen, five storage area, dining room, four…

Plan, elevation and sectional view of Community hall. The plan view shows the following areas – main entrance, hall, kitchen, dance floor, bar, stage, men and women restroom, four emergency…

This is the design of a business hotel that has ten levels, laundry, storage, dining room, restaurant, kitchen, auditorium, administrative offices, conference hall, sauna, single and double bedrooms. This design…

This is the design of a hotel for recreation development, it has a hall, reception, administrative offices, dining room, kitchen, multipurpose room, bedrooms for the capacity of three to six…

This is the design of a hotel that has four levels of accommodation, at the first level has a hall, reception, lounge, administrative offices, restaurant, bathrooms and simple bedrooms. On…
