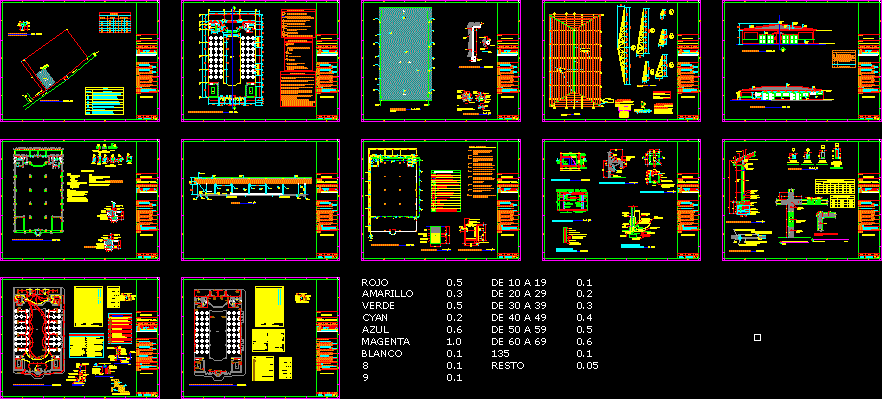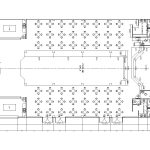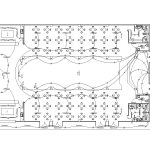ADVERTISEMENT

ADVERTISEMENT
Community Hall, Party Hall 2D DWG Full Project for AutoCAD
Plan, elevation and sectional view of Community hall. The plan view shows the following areas – main entrance, hall, kitchen, dance floor, bar, stage, men and women restroom, four emergency exit, dining hall. Community hall constructed with roof. Section and plan views shows the wiring installation, Piping construction, roof details, hall structure details. It shows the complete construction details of community hall. The total foot print area of the plan is approximately 1,63,000 sq meters.
| Language | English |
| Drawing Type | Full Project |
| Category | Hospital & Health Centres |
| Additional Screenshots |
  |
| File Type | dwg |
| Materials | Aluminum, Concrete, Glass, Masonry, Moulding, Plastic, Steel, Wood, Other |
| Measurement Units | Metric |
| Footprint Area | Over 5000 m² (53819.5 ft²) |
| Building Features | A/C, Deck / Patio |
| Tags | autocad, community, community hall, DWG, hall, installations |
ADVERTISEMENT

