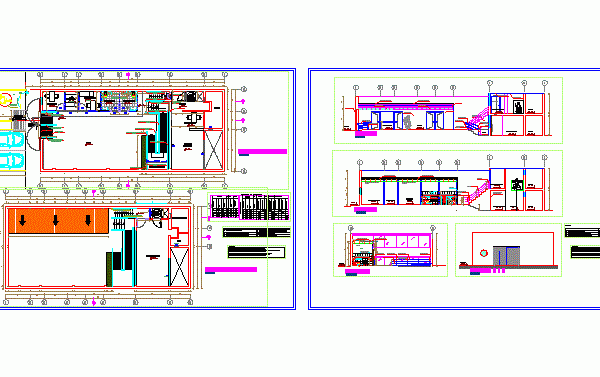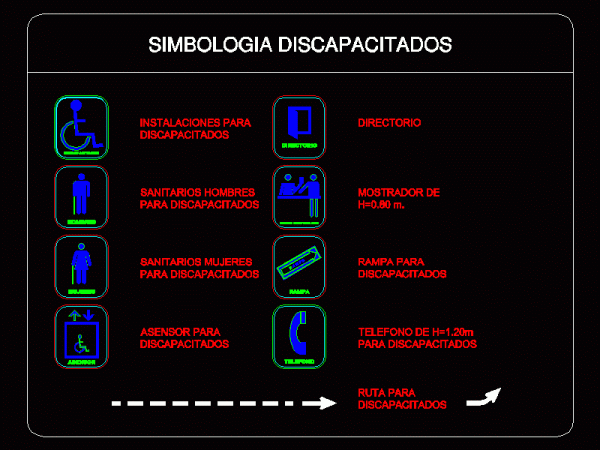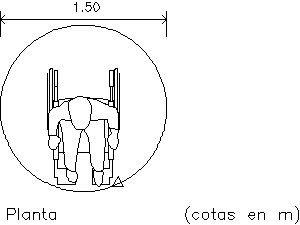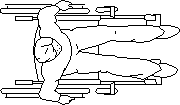
Ramp Detail DWG Plan for AutoCAD
DETAIL OF RAMP; RAMPS camabaja; TABLE OF DETALLER; Isometric views; VIEWS OF PLANT; SPECIFICATIONS PROFILES AND PLATES; NUMBER OF BEAMS pricipales (PROFILES) FOR RAMP; Drawing labels, details, and other text…

DETAIL OF RAMP; RAMPS camabaja; TABLE OF DETALLER; Isometric views; VIEWS OF PLANT; SPECIFICATIONS PROFILES AND PLATES; NUMBER OF BEAMS pricipales (PROFILES) FOR RAMP; Drawing labels, details, and other text…

THIS PROJECT INCLUDES THE SUITABILITY rooms with partition walls; CARE FOR People Living with Disabilities; ATTENTION HAS ENVIRONMENTS FOR PEOPLE WITH DISABILITIES AND ADMINISTRATIVE ENVIRONMENTS; APART IS SEEN THE PROJECTION…

Details – specifications – sizing – Construction cuts Drawing labels, details, and other text information extracted from the CAD file: building, location, cont. with, owner, archt., sales no., approval, signed,…

Top view of handicapped person in wheelchair with dimensions for a 360 degree turning radius. CAD drawing specifying access requirements for persons with disabilities in 360 degree turn ratio. Language…

Handicapped person in a wheelchair. Top view of a disabled man sitting in wheel chair CAD drawing for use in accessibility plans. Language English Drawing Type Block Category People Additional…
