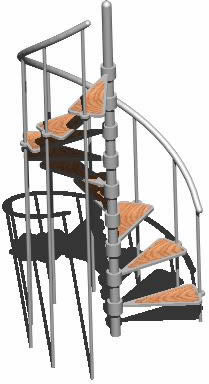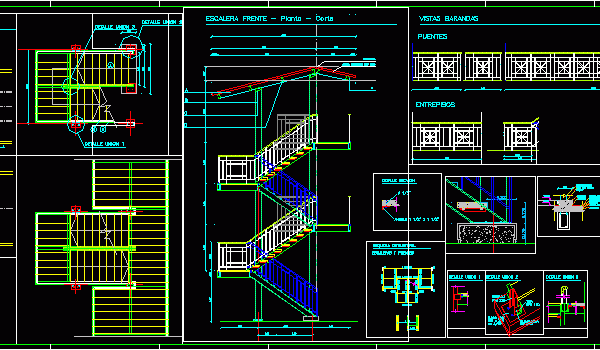
Spiral Stairway 3D DWG Model for AutoCAD
Spiral stair with plastics steps and spiral handrail – Model 3d Drawing labels, details, and other text information extracted from the CAD file: gray semigloss, wood white ash Raw text…

Spiral stair with plastics steps and spiral handrail – Model 3d Drawing labels, details, and other text information extracted from the CAD file: gray semigloss, wood white ash Raw text…

Stairway with plant and elevations – Detail handrail and step – Finishes picture – Elevations Drawing labels, details, and other text information extracted from the CAD file (Translated from Spanish):…

Isometric detail of typical handrail – model 3d – Applied materials Drawing labels, details, and other text information extracted from the CAD file: chrome gifmap, rwwe, brown matte, concrete tile…

Passes hand for handrail of industry – Model 3d Language N/A Drawing Type Model Category Stairways Additional Screenshots File Type dwg Materials Measurement Units Footprint Area Building Features Tags autocad,…

Construction detail of stairway – Anchorage and technical information – Handrail view Drawing labels, details, and other text information extracted from the CAD file (Translated from Spanish): stairs bridges, structural…
