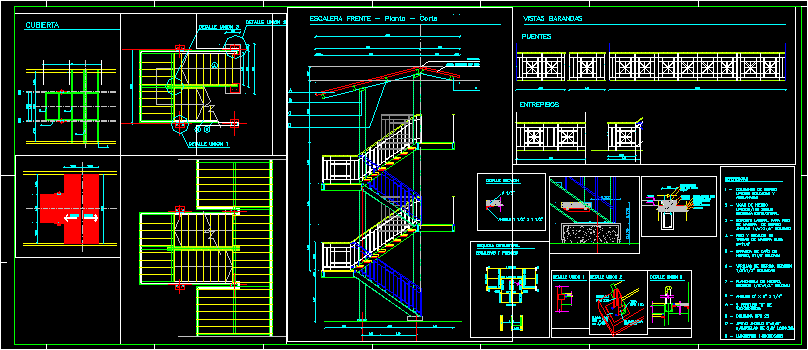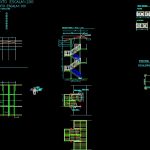ADVERTISEMENT

ADVERTISEMENT
Extern Stairway – Detail DWG Detail for AutoCAD
Construction detail of stairway – Anchorage and technical information – Handrail view
Drawing labels, details, and other text information extracted from the CAD file (Translated from Spanish):
stairs bridges, structural scheme, welded iron columns, iron beams according to structural scheme, side support for wood floor angle welded angle, hardboard stepped floor, pipe railing, welded section iron, welded section rods, references, step detail, text, breadcrumbs cm, concrete, Motherboard, membrane, Underfloor, waterproof folder, coulmna metalica, limestone mosaic, seat mix, ladder front plant cut, railings views, angle, detail union, ironing board, upn, Motherboard, column, beam, detail union, Welded, concrete, mezzanines, bridges, profiles, column upn, profiles, spars, support angle of, ridge, grooved sheet, cover
Raw text data extracted from CAD file:
| Language | Spanish |
| Drawing Type | Detail |
| Category | Stairways |
| Additional Screenshots |
 |
| File Type | dwg |
| Materials | Concrete, Wood, Other |
| Measurement Units | |
| Footprint Area | |
| Building Features | Car Parking Lot |
| Tags | anchorage, autocad, construction, degrau, DETAIL, DWG, échelle, escada, escalier, étape, extern, handrail, information, ladder, leiter, staircase, stairway, step, stufen, technical, treppe, treppen, View |
ADVERTISEMENT

