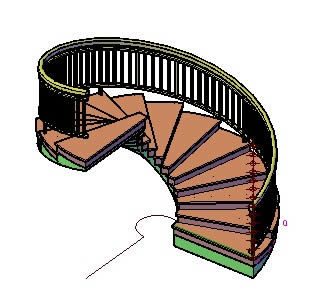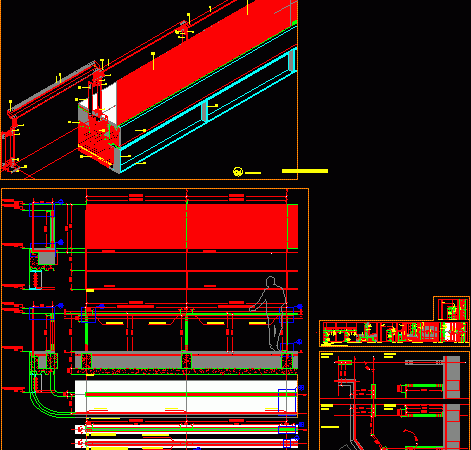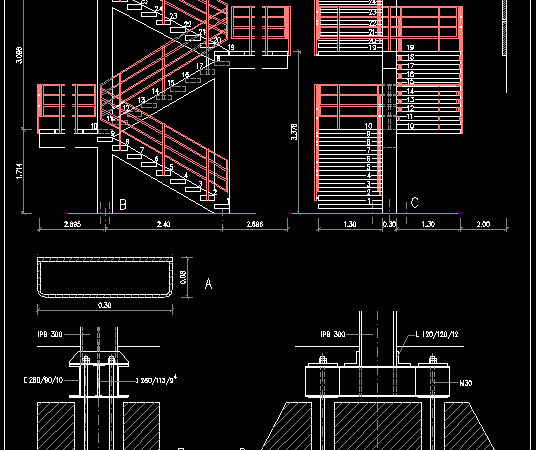
Stoop 3D DWG Model for AutoCAD
Staircase handrail entry housing on both sides in 3D Language N/A Drawing Type Model Category Stairways Additional Screenshots File Type dwg Materials Measurement Units Footprint Area Building Features Tags autocad,…

Staircase handrail entry housing on both sides in 3D Language N/A Drawing Type Model Category Stairways Additional Screenshots File Type dwg Materials Measurement Units Footprint Area Building Features Tags autocad,…

Spiral staircase with balusters, handrail and steps finished. Language N/A Drawing Type Model Category Stairways Additional Screenshots File Type dwg Materials Measurement Units Footprint Area Building Features Car Parking Lot…

CANCELERIA BLUEPRINT FOR MANUFACTURING A STAINLESS STEEL HANDRAIL, DETAILS OF UNIONS; Plans, Elevations; TABLE OF MATERIALS FOR MANUFACTURING. Drawing labels, details, and other text information extracted from the CAD file…

design handrail to balcony or just a railing Drawing labels, details, and other text information extracted from the CAD file (Translated from Spanish): Ballast, Stainless steel separation plate, profile, Fixing…

Stairs with handrail detail in court. Drawing labels, details, and other text information extracted from the CAD file (Translated from Spanish): ipb, ipb, Stairs details Raw text data extracted from…
