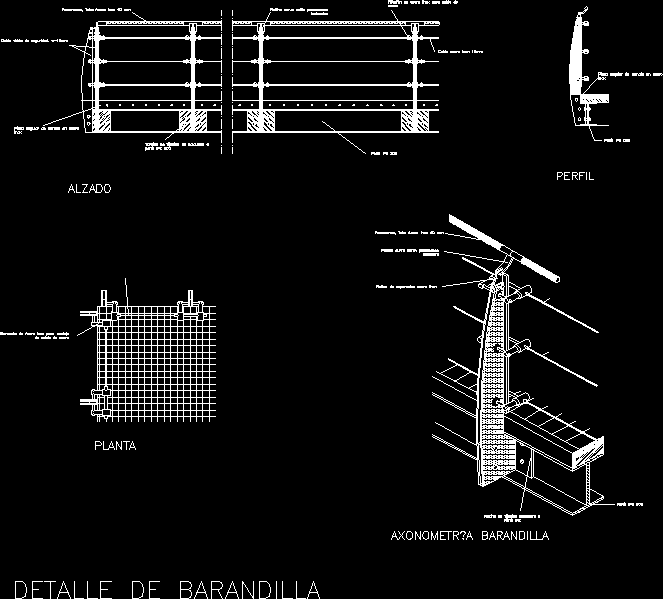ADVERTISEMENT

ADVERTISEMENT
Railing Detail / Design / Handrail To Balcony Or Just A Railing DWG Detail for AutoCAD
design handrail to balcony or just a railing
Drawing labels, details, and other text information extracted from the CAD file (Translated from Spanish):
Ballast, Stainless steel separation plate, profile, Fixing bracket baluster ipe, ipe profile, Axonometría railing, stainless steel element for anchoring steel cable, plant, Double security glass., stainless steel tube mm, stainless steel cable, ipe profile, Ipe profile baluster fixing screw, Fixing in stainless steel for steel cable, raised, Railing detail, Corner piece of stainless steel, stainless steel tube mm, ipe profile, Corner piece of stainless steel, Ballast
Raw text data extracted from CAD file:
| Language | Spanish |
| Drawing Type | Detail |
| Category | Stairways |
| Additional Screenshots | Missing Attachment |
| File Type | dwg |
| Materials | Glass, Steel |
| Measurement Units | |
| Footprint Area | |
| Building Features | |
| Tags | autocad, balcony, degrau, Design, DETAIL, DWG, échelle, escada, escalier, étape, handrail, ladder, leiter, railing, staircase, stairway, step, stufen, treppe, treppen |
ADVERTISEMENT

