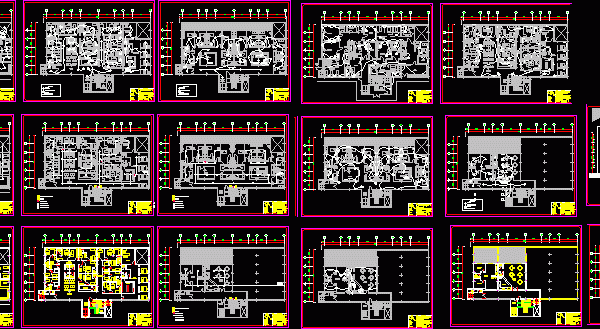
31 Spa 2D DWG Blocks for AutoCAD
2D CAD drawing contains parts of a spa including jacuzzi and pool, reception, acupuncture area, sauna, aerobics, yoga, body massage, etc. Language Spanish Drawing Type Block Category Hospital &…

2D CAD drawing contains parts of a spa including jacuzzi and pool, reception, acupuncture area, sauna, aerobics, yoga, body massage, etc. Language Spanish Drawing Type Block Category Hospital &…

A CAD drawing of a 34 beds clinic includes the emergency room, site plan, and parking lot with x-ray, wheelchairs, and Beds etc. Language Spanish Drawing Type Block Category Hospital & Health…

An architectural 2D CAD drawing showing a medical facility includes surgical room, laboratory, x-ray, nursing, operation room, recovery room and etc. Language Spanish Drawing Type Plan Category Hospital & Health…

A CAD drawing of a 4-storey Institute of Orthopedic Surgery and Traumatology, including 4 plans, one front elevation,and 12 electrical plans for lighting and sockets shown. The hospital plans include equipment such…

An AutoCAD drawing of a two-storey medical facility including elevations,plans,longitudinal section, and cross-sections. This structure is composed of a number of offices where doctors receive and treat patients. These plans…
