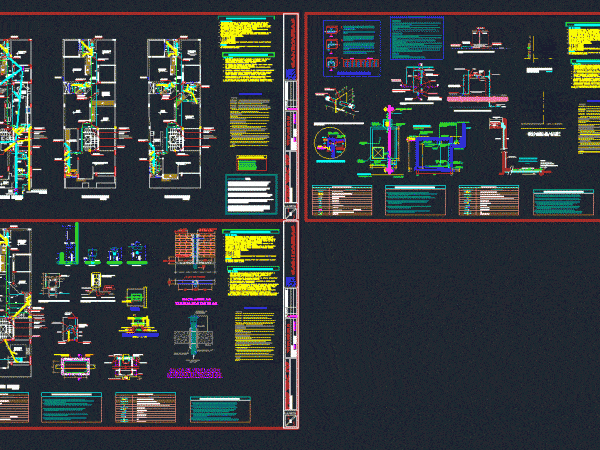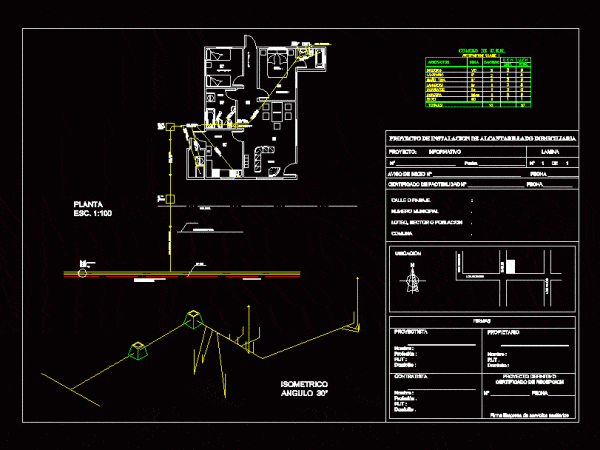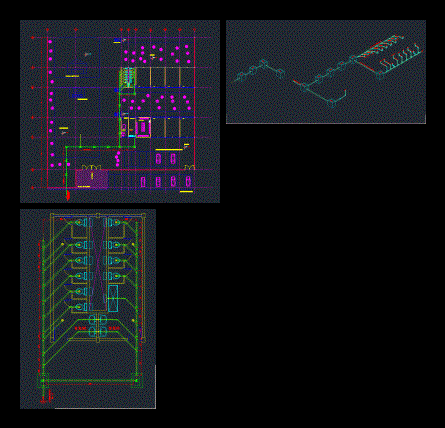
Sanitary Housing4 Levels DWG Block for AutoCAD
4 storey Detached Home with 4 levels Drawing labels, details, and other text information extracted from the CAD file (Translated from Spanish): plant, living room, Bedroom no, aisle, Builds, Ltex…

4 storey Detached Home with 4 levels Drawing labels, details, and other text information extracted from the CAD file (Translated from Spanish): plant, living room, Bedroom no, aisle, Builds, Ltex…

Home sewer installation housing 1 floor and 10 artifacts; has UEH box and isometric channeling 30 ° . Drawing labels, details, and other text information extracted from the CAD file…

Plumbing primary school – Ground – Isometric Drawing labels, details, and other text information extracted from the CAD file (Translated from Spanish): And.i.a., north, N.p.t., Spaces, Ref. Cloth int Wall,…
