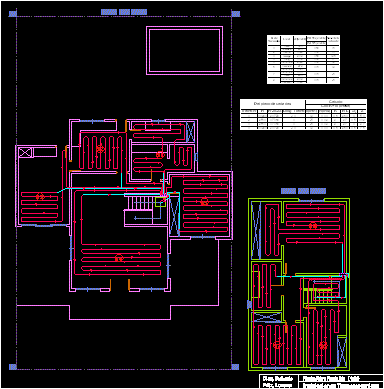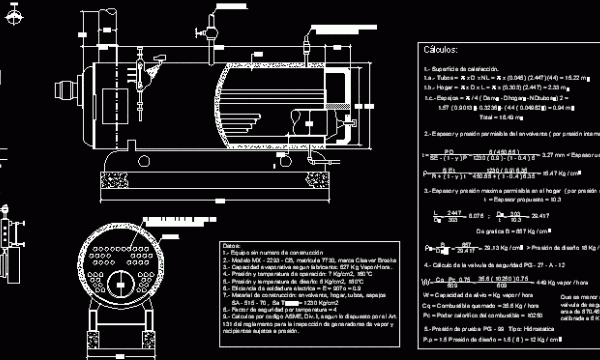
Heating – Scheme DWG Block for AutoCAD
Heating – Scheme – Radiators Drawing labels, details, and other text information extracted from the CAD file (Translated from Spanish): cleanliness, bath, aisle, I slept, kitchen, lobby, living room, lobby,…

Heating – Scheme – Radiators Drawing labels, details, and other text information extracted from the CAD file (Translated from Spanish): cleanliness, bath, aisle, I slept, kitchen, lobby, living room, lobby,…

Solar Panel – Water Tank – Project – Details Drawing labels, details, and other text information extracted from the CAD file (Translated from Spanish): Given in concrete, Existing column, platen,…

Slab radiant project Drawing labels, details, and other text information extracted from the CAD file (Translated from Spanish): low level, top floor, Thermo-mechanical installations, Robert, Lorena, Ground floor bja plant,…

Steam boiler Details Drawing labels, details, and other text information extracted from the CAD file (Translated from Spanish): Steam outlet, Safety valve mms., calibrated, pressure gauge, insulating, Int. caliber, Wall…

Heating Equipment Drawing labels, details, and other text information extracted from the CAD file (Translated from Spanish): Storage tank, Liters stainless steel, Storage tank, Liter. stainless steel., Storage tank, Liter….
