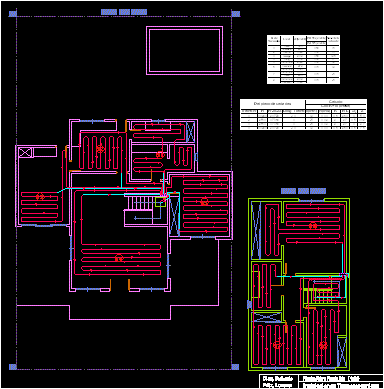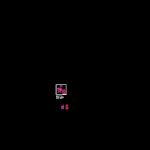ADVERTISEMENT

ADVERTISEMENT
Slab Radiant Project DWG Full Project for AutoCAD
Slab radiant project
Drawing labels, details, and other text information extracted from the CAD file (Translated from Spanish):
low level, top floor, Thermo-mechanical installations, Robert, Lorena, Ground floor bja plant, Common paper, black White, Set tips, scale
Raw text data extracted from CAD file:
| Language | Spanish |
| Drawing Type | Full Project |
| Category | Climate Conditioning |
| Additional Screenshots |
 |
| File Type | dwg |
| Materials | |
| Measurement Units | |
| Footprint Area | |
| Building Features | |
| Tags | aquecedor, aquecimento, autocad, boiler, chauffage, chauffe, DWG, full, heater, heating, heizung, Project, radiant, radiator, slab |
ADVERTISEMENT

