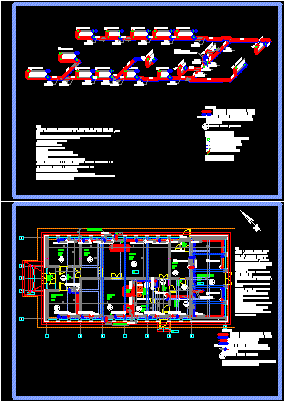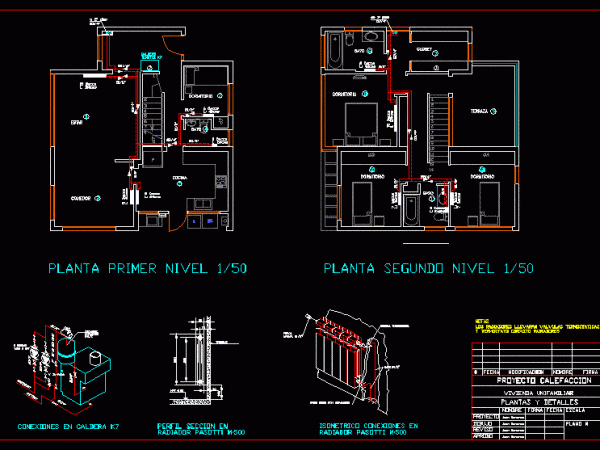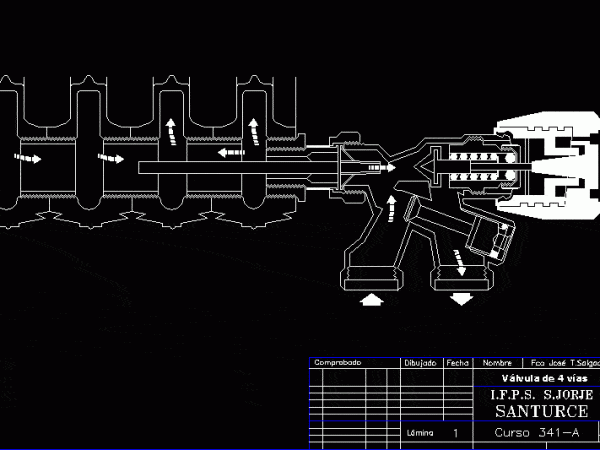
Installation Of Heat DWG Plan for AutoCAD
PLAN AND SCHEMA Drawing labels, details, and other text information extracted from the CAD file (Translated from Romanian): The project represents the property of sr srl. Reproduction or use of…

PLAN AND SCHEMA Drawing labels, details, and other text information extracted from the CAD file (Translated from Romanian): The project represents the property of sr srl. Reproduction or use of…

Draft heating with radiators and boiler. Drawing labels, details, and other text information extracted from the CAD file (Translated from Spanish): draft, drawing, revised, Approved, first name, firm, date, scale,…

Heating a school locker room. Drawing labels, details, and other text information extracted from the CAD file (Translated from Spanish): Celaduria, classroom, classroom, Mezzanine projection, classroom, Mezzanine projection, classroom, office,…

4 – way valve radiator. Drawing labels, details, and other text information extracted from the CAD file (Translated from German): scale, sheet, leaves, replacement by:, Surname, xxx, date, xxx, replacement…

HEATING WITH RADIATORS AND BOILERS IN FAMILY HOUSING – CHILE Drawing labels, details, and other text information extracted from the CAD file (Translated from Spanish): flat, revised, Approved, scale, date,…
