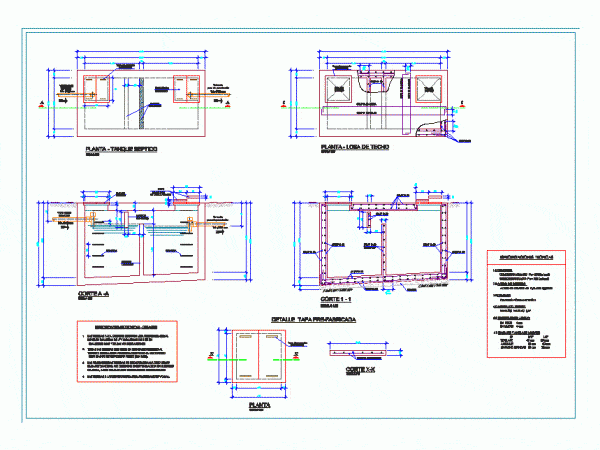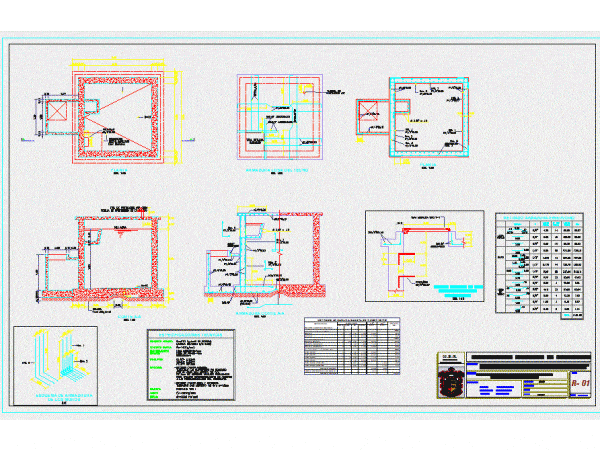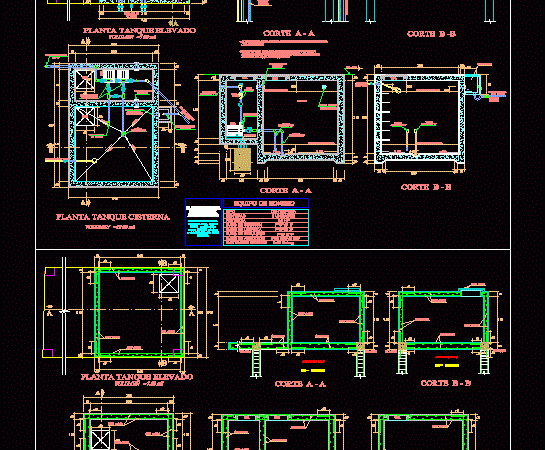
Septic Tank DWG Detail for AutoCAD
Here the complete map of a septic tank which consists of architecture is shown; structure; cut; and details of lid. Drawing labels, details, and other text information extracted from the…

Here the complete map of a septic tank which consists of architecture is shown; structure; cut; and details of lid. Drawing labels, details, and other text information extracted from the…

Often used in hydraulic when monitoring speed; flow rate Drawing labels, details, and other text information extracted from the CAD file (Translated from Spanish): elevation, viewnumber, sheetnumber, progressives and coordinates…

Often used in waterworks to control speed; flow rate which leads to a channel or pipe Drawing labels, details, and other text information extracted from the CAD file (Translated from…

Complete plan supported a reservoir capacity of 35m3 Drawing labels, details, and other text information extracted from the CAD file (Translated from Spanish): additional, plant, cut aa, -interior dry and…

STRUCTURE AND ARCHITECTURE DETAIL OF HIGH AND ELEVATED TANK AND TANK Drawing labels, details, and other text information extracted from the CAD file (Translated from Spanish): thermal switch with, automatic…
