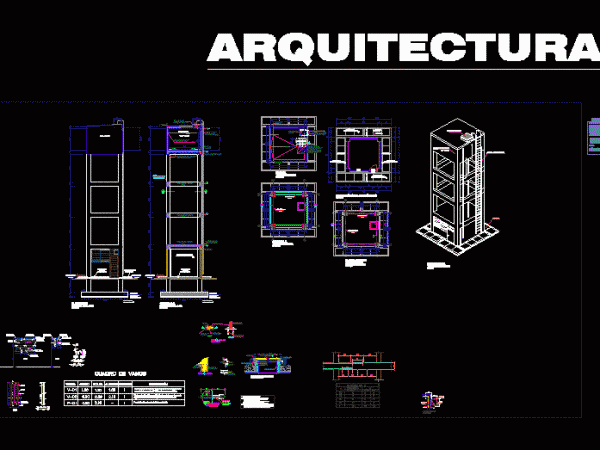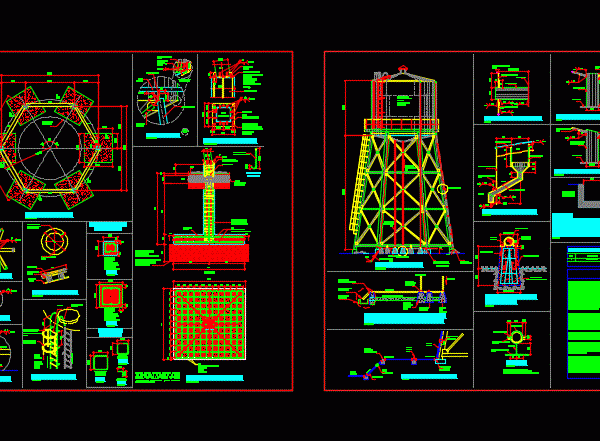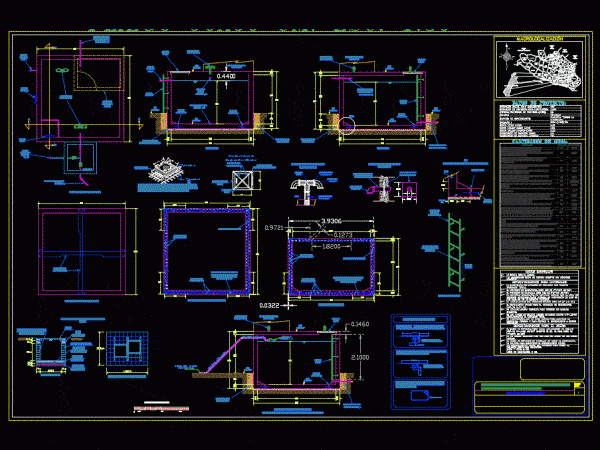
Elevated Tank 15 M3 DWG Section for AutoCAD
Architecture high tank 15 m3 – plants – sections – Construction Details Drawing labels, details, and other text information extracted from the CAD file (Translated from Spanish): cat ladder, bar…

Architecture high tank 15 m3 – plants – sections – Construction Details Drawing labels, details, and other text information extracted from the CAD file (Translated from Spanish): cat ladder, bar…

Details – specifications – sizing – Construction cuts Drawing labels, details, and other text information extracted from the CAD file (Translated from Spanish): plane, set, vent, vent see detail, anchor…

Details – specifications – sizing – Construction cuts Drawing labels, details, and other text information extracted from the CAD file (Translated from Spanish): univ. street shock edson vicente, metal ladder…

Construction of a tank of 25 m3 regularization Drawing labels, details, and other text information extracted from the CAD file (Translated from Spanish): warrior, commission of, potable water, sewerage and,…

Plano storage tank structural reinforced concrete 7.5 x 8.0m Drawing labels, details, and other text information extracted from the CAD file (Translated from Spanish): pens, bar length in feet, bar…
