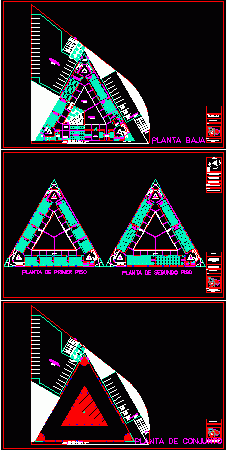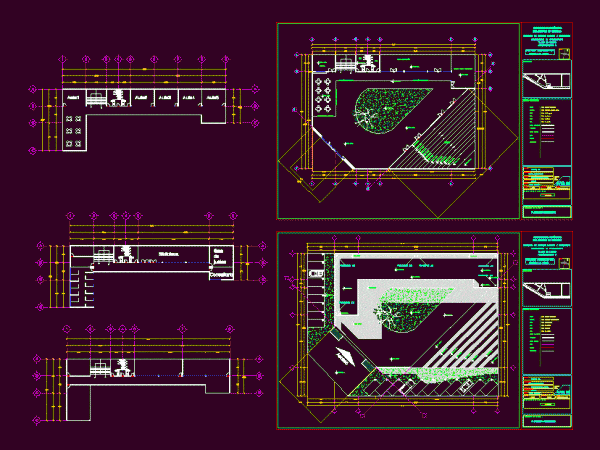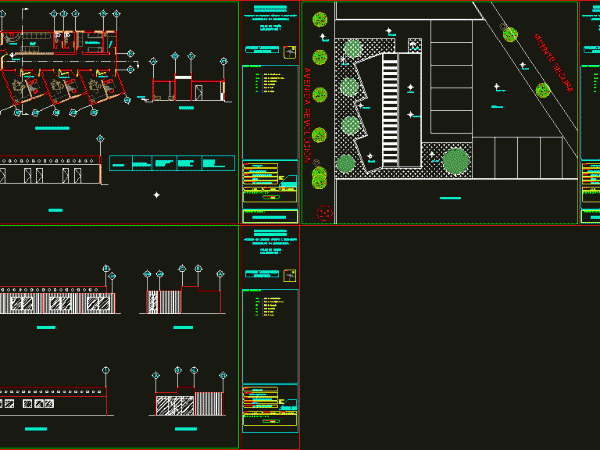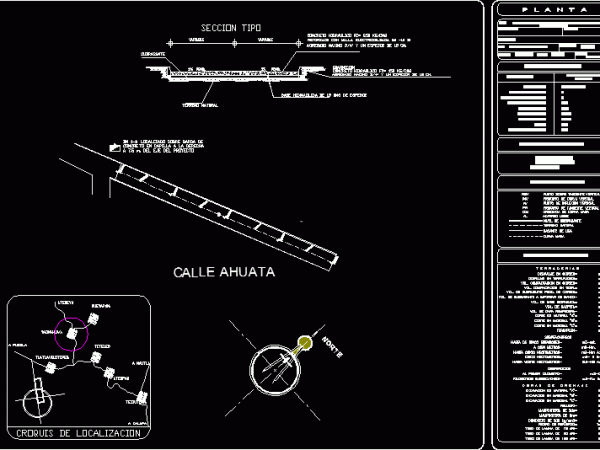
Faculty Of Architecture DWG Plan for AutoCAD
Is the design of a Faculty of Architecture for the Autonomous University of Hidalgo State. Is the work done for the field of Architectural Design Workshop. Contains the architectural plans…

Is the design of a Faculty of Architecture for the Autonomous University of Hidalgo State. Is the work done for the field of Architectural Design Workshop. Contains the architectural plans…

University of Arts only includes general distribution. Located in an area of ??Pachuca Hidalgo. It has three levels and an auditorium. Drawing labels, details, and other text information extracted from…

DENTAL OFFICES LOCATE IN A LAND OF PACHUCA HIDALGO. INCLUDE 3 OFFICES,HALL POST-ANESTHESIA , SANITARIES,KITCHENET,WAITINGROOM AND RECEPTION Drawing labels, details, and other text information extracted from the CAD file (Translated…

Project for a two-storey house, with shop on ground floor and several bedrooms with bathroom in each Drawing labels, details, and other text information extracted from the CAD file (Translated…

Hydraulic concrete paving – topographical rise; sections, profile, section type Drawing labels, details, and other text information extracted from the CAD file (Translated from Spanish): north, ml., ton, drainage works,…
